


Every home tells a story, and The Radiance is a tale of light, textures, and carefully curated spaces that reflect both form and function. Designed for a family with distinct tastes, this home exemplifies how thoughtful design can transform a space into a radiant haven, blending aesthetics and practicality seamlessly.
CATEGORY
YEAR
LOCATION
Every home tells a story, and The Radiance is a tale of light, textures, and carefully curated spaces that reflect both form and function. Designed for a family with distinct tastes, this home exemplifies how thoughtful design can transform a space into a radiant haven, blending
aesthetics and practicality seamlessly.
CATEGORY
YEAR
LOCATION
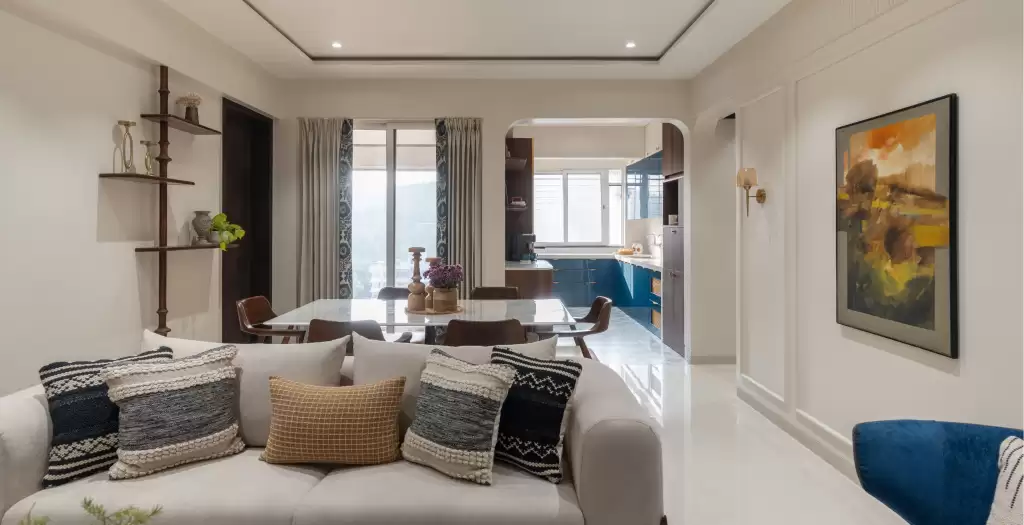
The clients envisioned a home that felt open, inviting, and reflective of their personal tastes. Each room was to capture the unique personality of its occupant while maintaining a cohesive design language throughout. A key challenge arose in the living room: the clients wanted no TV unit, requiring an alternative focal point to anchor the space. Additionally, they wished for the color blue to be subtly incorporated, creating an understated yet unified presence across the home.
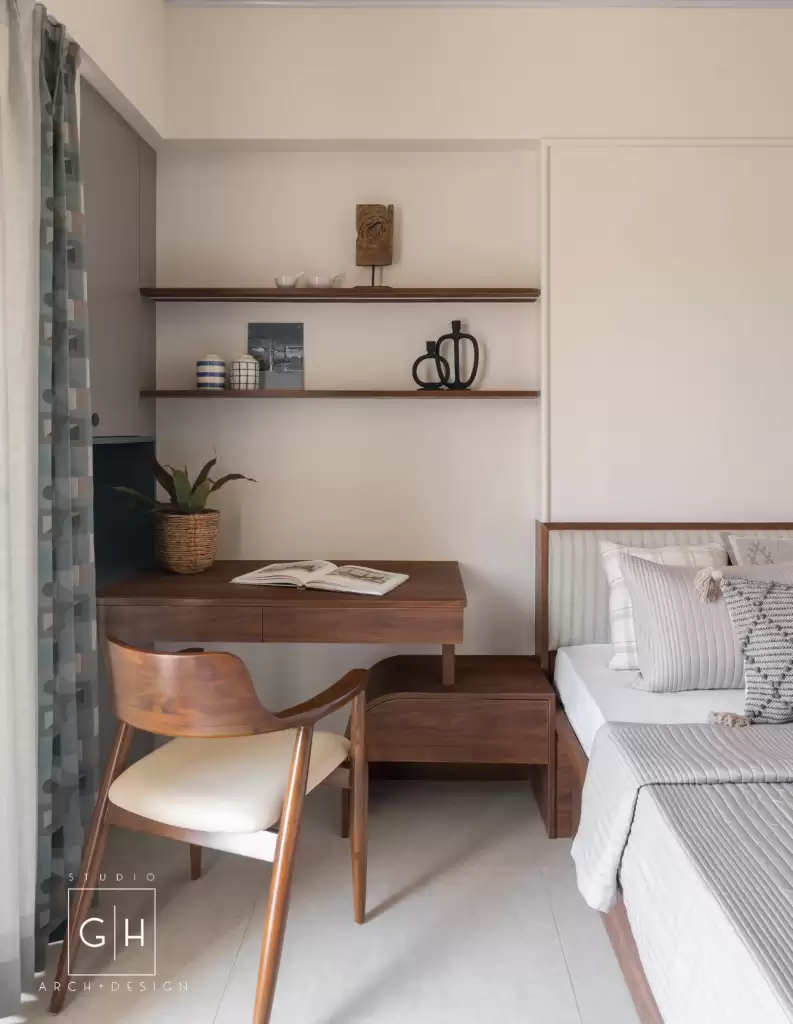
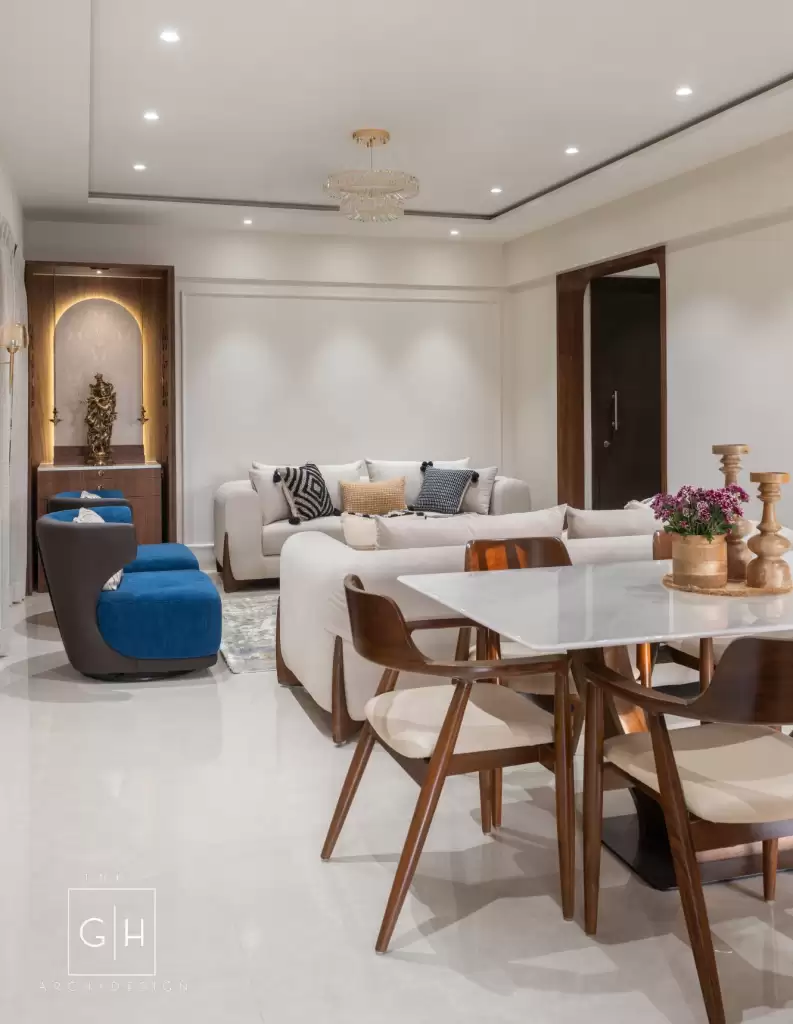
The living and dining areas flow naturally as one cohesive space, fostering a sense of connection. In lieu of a TV unit, the living room’s design centers around a spacious seating area featuring a 3+3 sofa paired with two accent chairs in a rich blue hue. This setup establishes balance and harmony, making the seating arrangement the room’s centerpiece.
Behind the sofa, a natural onyx-top dining table surrounded by six teak wood chairs adds elegance, linking the two spaces effortlessly. The dining area’s backdrop is enhanced with sculptural wooden shelving, creating a dramatic yet functional statement. Blue accents, such as the chairs, curtain borders, and even the open kitchen shutters, subtly tie these spaces together, reinforcing the home’s cohesive design.
Walls adorned with floor-to-ceiling mouldings draw the eye to striking artwork and sophisticated light fixtures, elevating the ambiance. A thoughtfully designed pooja unit integrates function and symbolism, inspiring the home’s name. During the site survey, the west-facing windows were observed to bathe the interiors in golden light during sunset, with the pooja unit capturing this radiant glow. This interplay of light adds warmth and character to the living space.
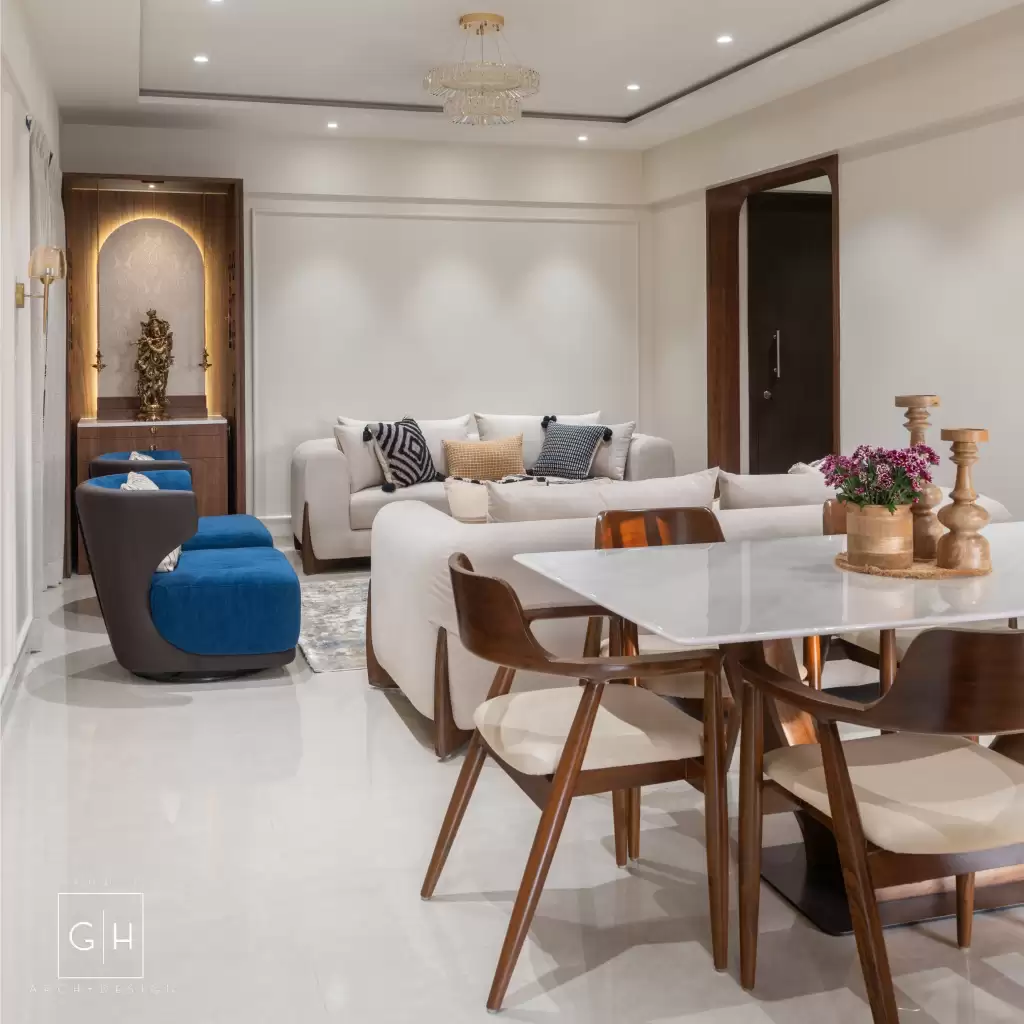

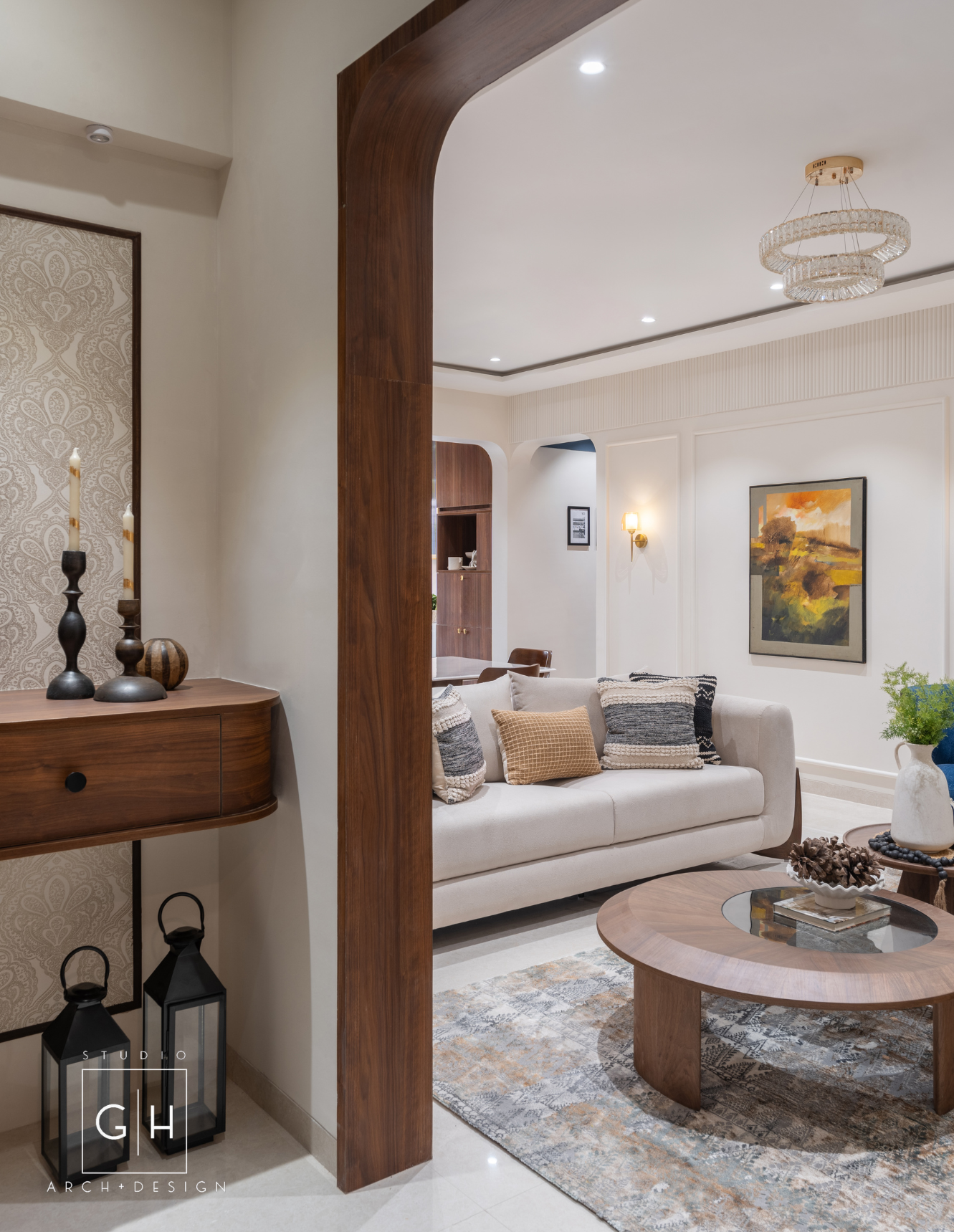
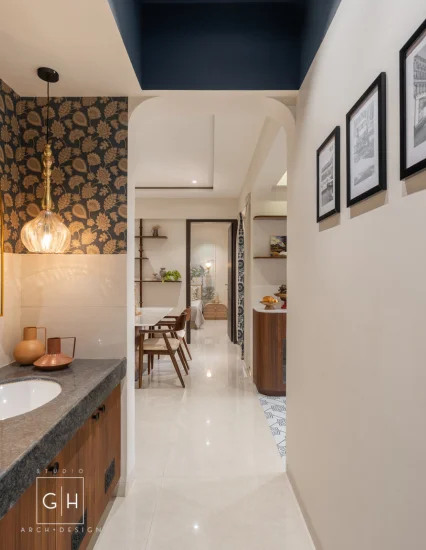
Located adjacent to the dining area, the kitchen was designed to feel spacious and open. By widening its entrance, a seamless flow between the kitchen and dining spaces was achieved. The design emphasizes the color blue, with glossy blue shutters reflecting light to create an airy feel. Complementing these shutters, blue motif tiles were chosen for the flooring, introducing a playful yet cohesive element.
A stylish coffee bar positioned midway between the dining and kitchen enhances both utility and aesthetics. This thoughtful addition bridges the spaces while reinforcing the subtle use of blue that connects the kitchen to the larger design narrative.
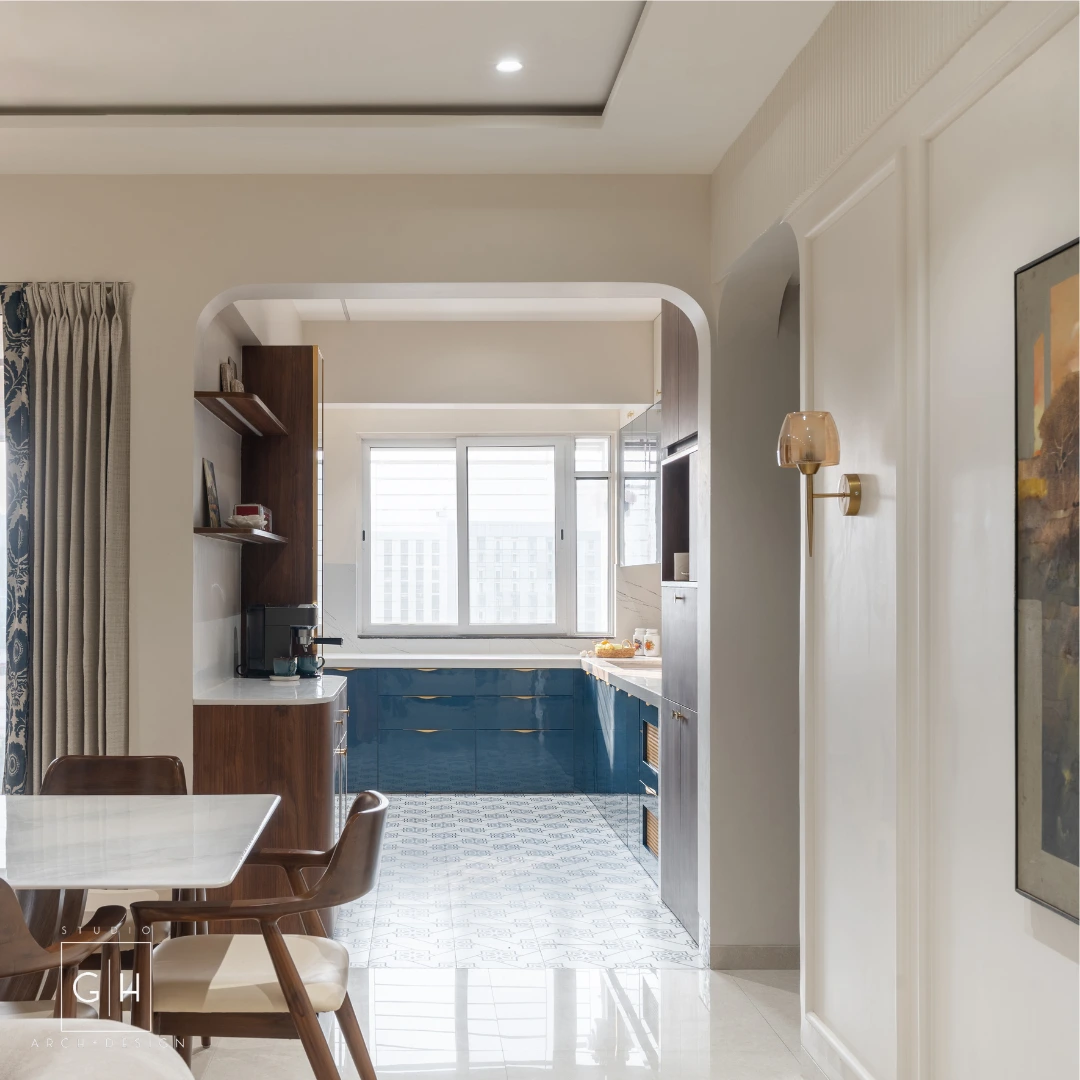
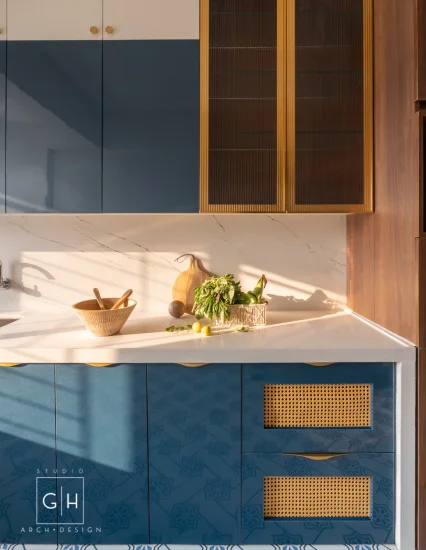
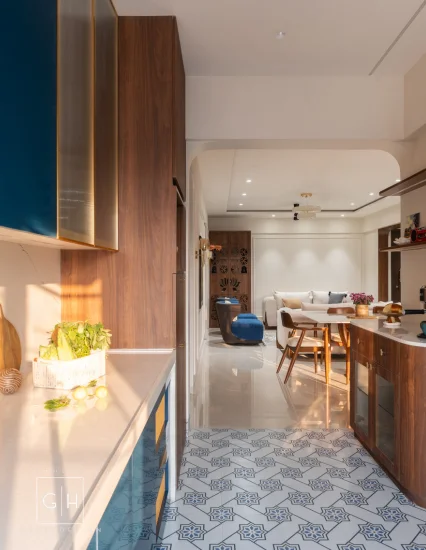
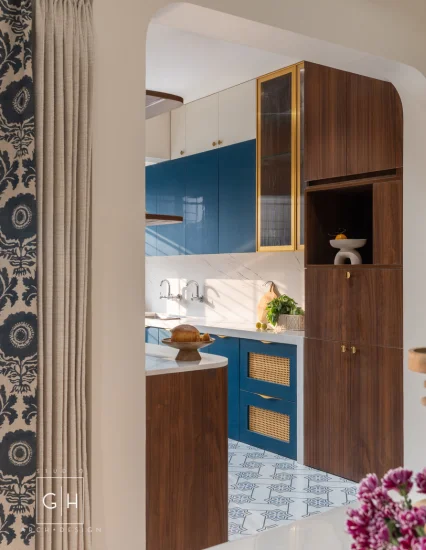
The common areas are treated with equal care, ensuring a sense of arrival and flow. The entry lobby features a decor backdrop and a floating console, creating a warm and understated welcome for guests. In the common lobby, a bold blue ceiling adds depth and drama, complemented by a gold-arched mirror set against a wallpapered backdrop. These elements transform the common areas into transitional spaces that link the shared and private quarters seamlessly.
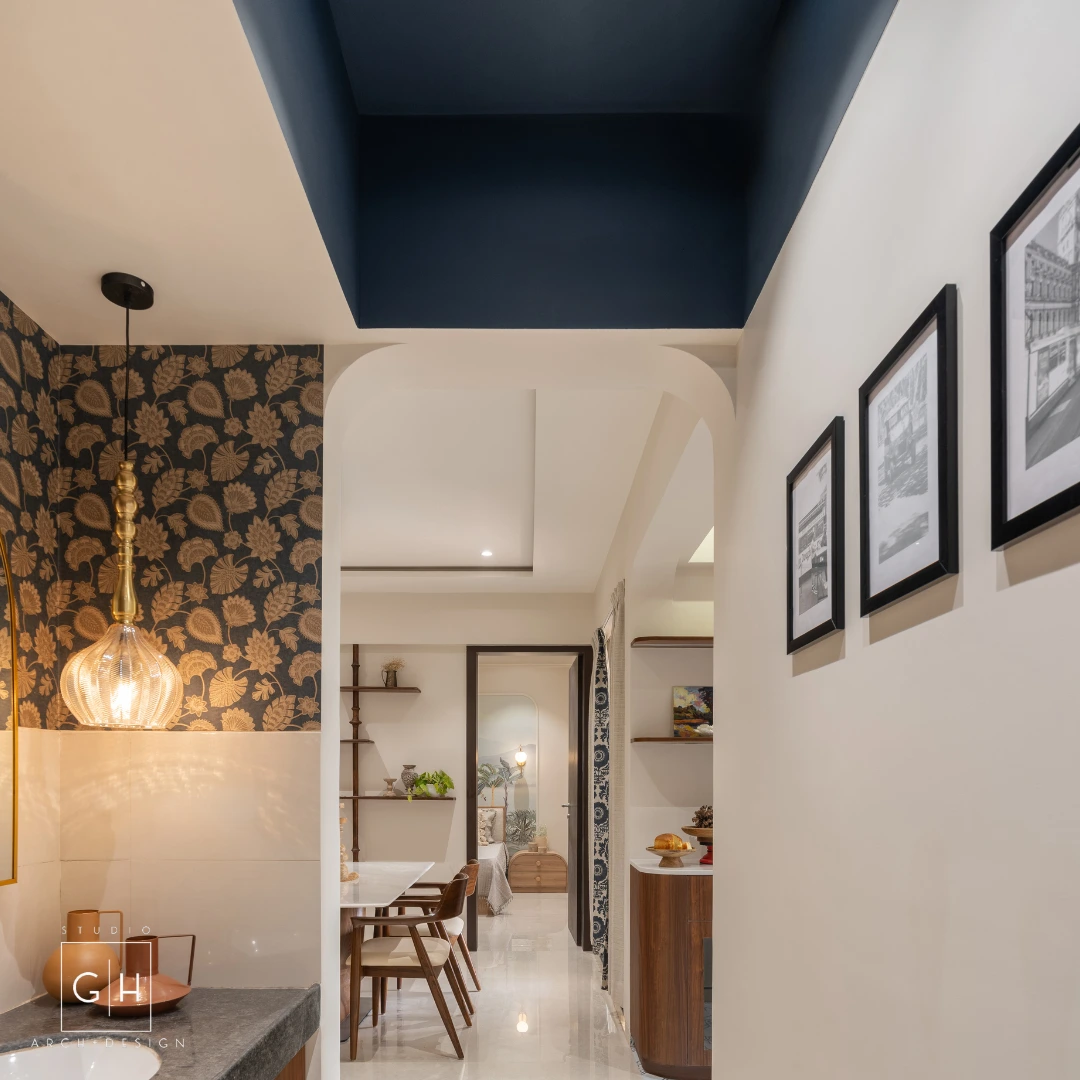
Each bedroom in The Radiance reflects the personality and preferences of its occupant while maintaining a cohesive design language.
The master bedroom embraces simplicity and restraint, guided by the client’s preference for clean, white interiors. To introduce an element of visual interest, a geometric-patterned headboard in soft blue was incorporated, striking a balance between boldness and serenity. Cream beige curtains with subtle geometric patterns complete this tranquil sanctuary.
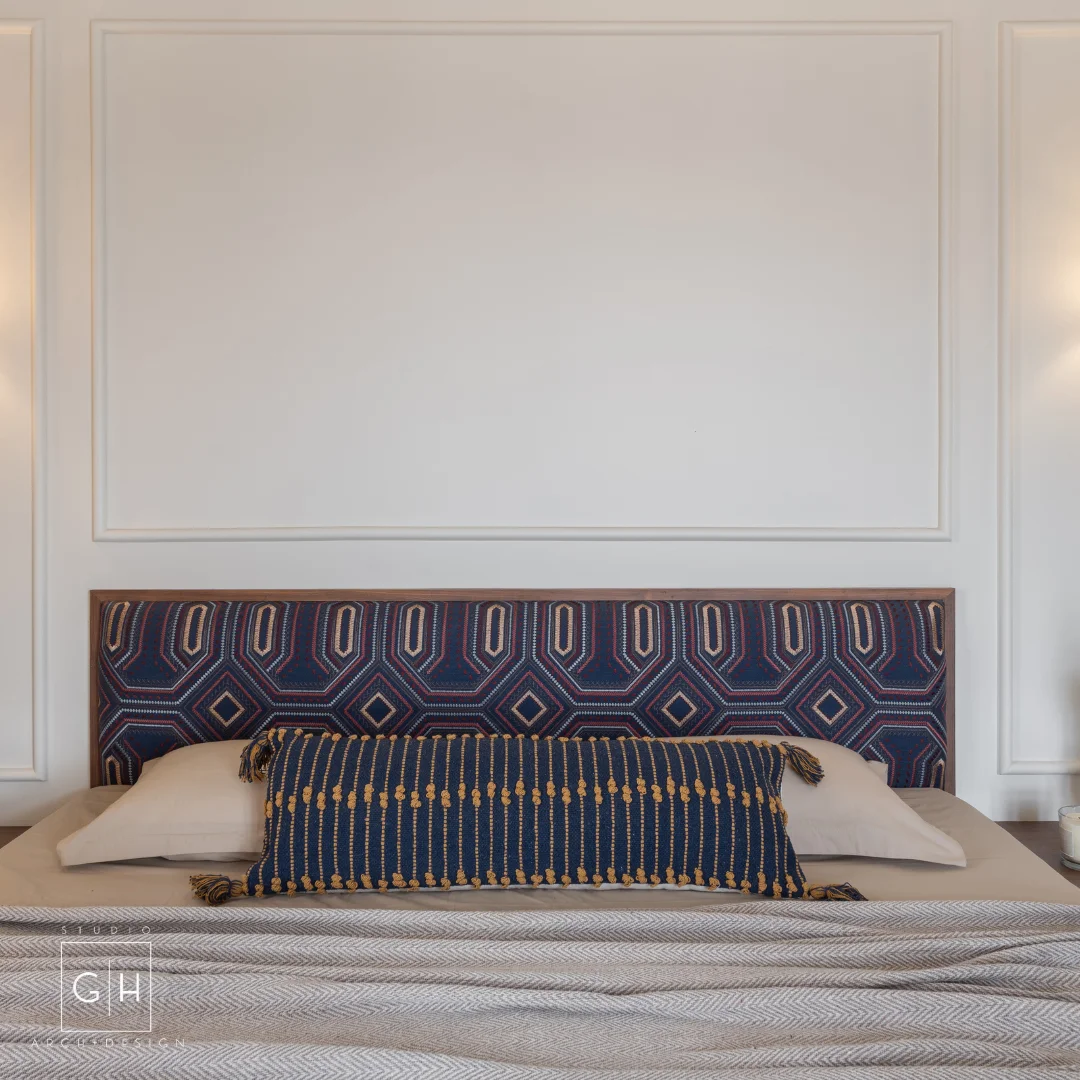
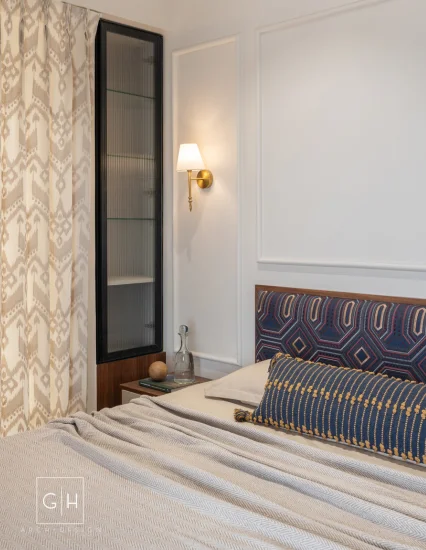
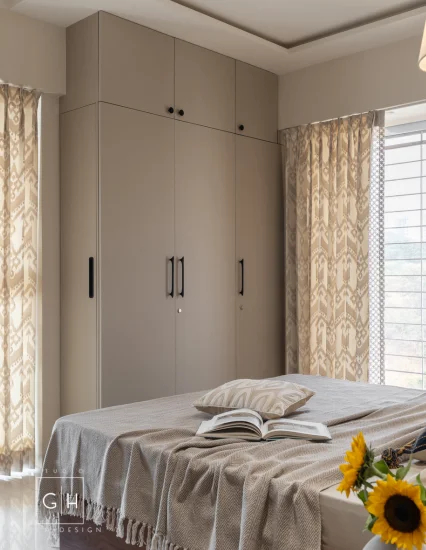
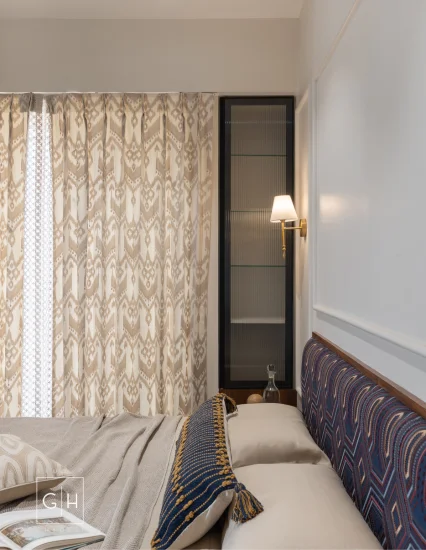
The son’s bedroom features darker tones, with wooden textures paired with shades of grey and English blue. Accents of blue on the wardrobe drawers and curtain borders add character while maintaining subtlety. This creates a moody, refined retreat that perfectly aligns with the occupant’s tastes.
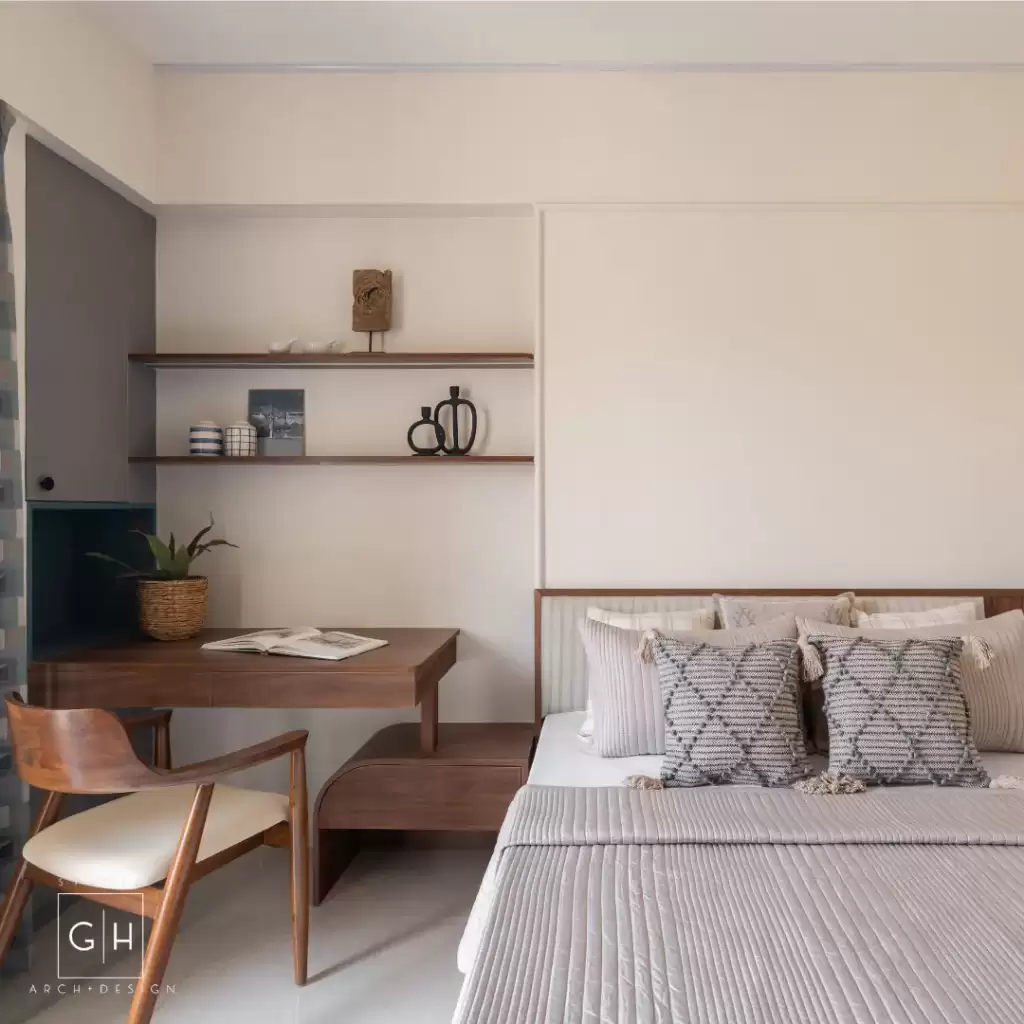
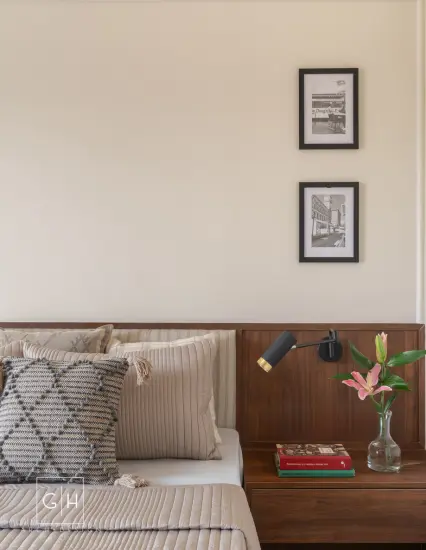
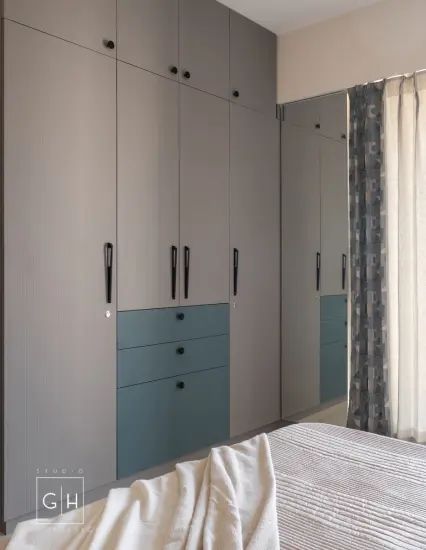
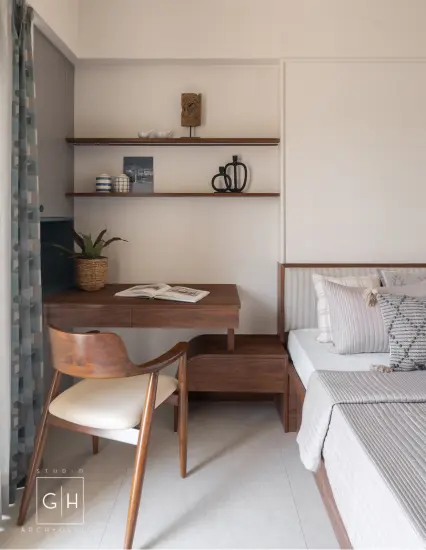
The daughter’s bedroom takes on a tropical theme with a playful yet sophisticated design. Lighter wood tones and curved elements in the wardrobe and bed backdrop lend softness and charm. The highlight of the room is a custom tropical wallpaper featuring textile finishes, adding an artful and personalized touch. The design feels vibrant and fresh, yet timeless.
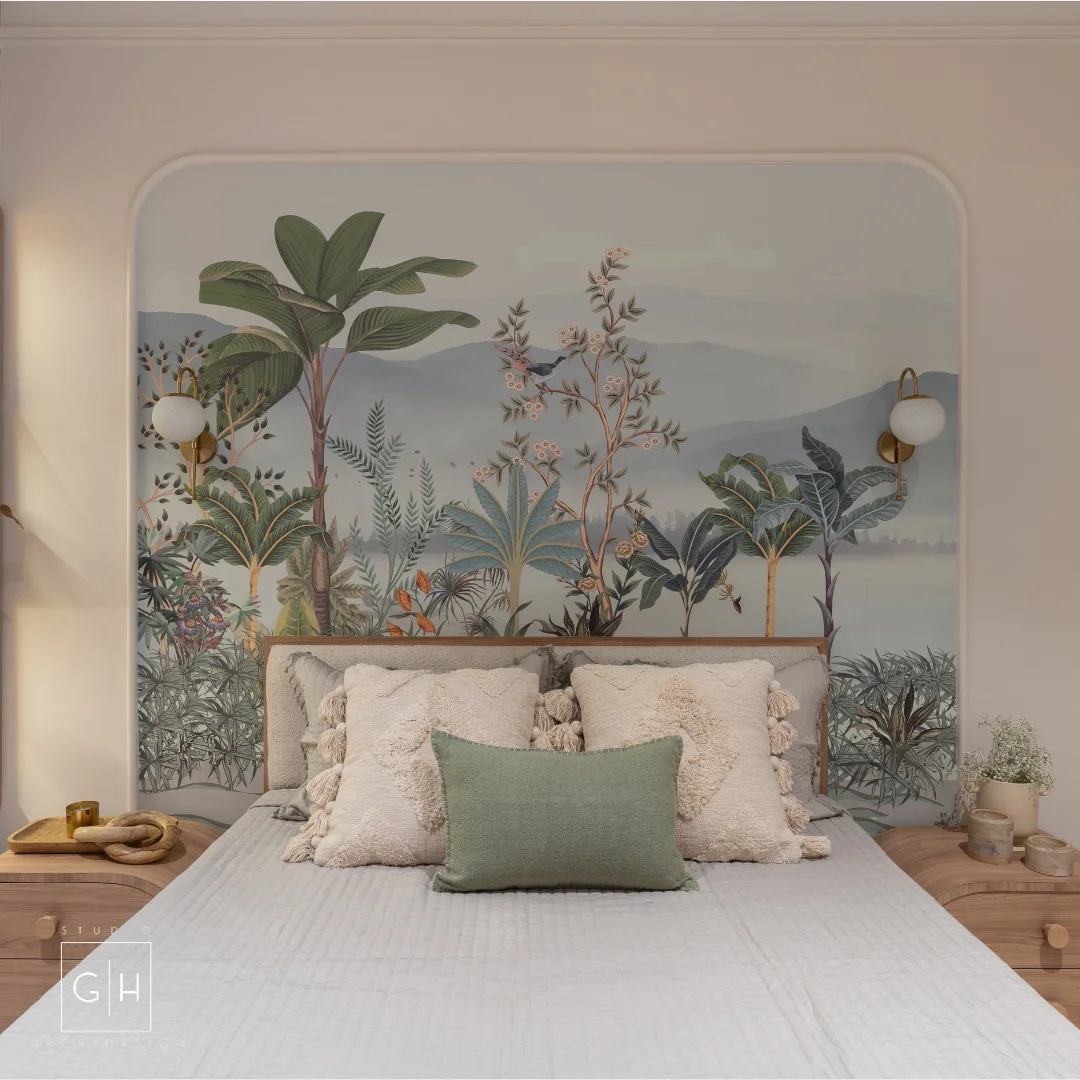
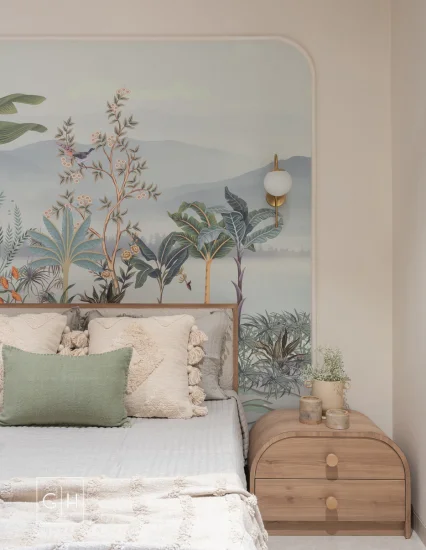
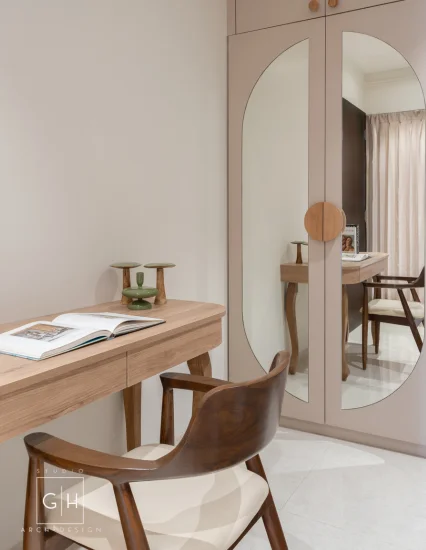
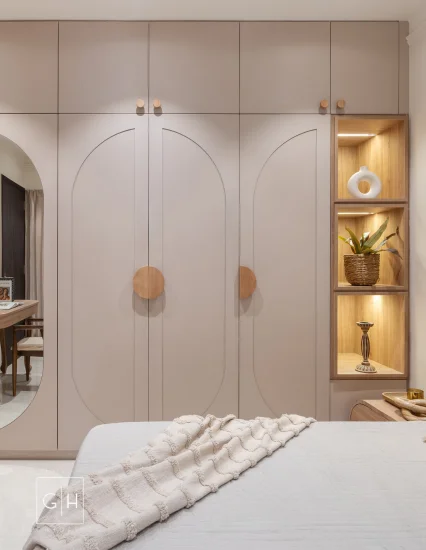
The Radiance is a testament to how thoughtful design can balance individual tastes with cohesive aesthetics. By blending light, textures, and carefully curated elements, this home offers a harmonious living experience that exudes warmth, elegance, and a sense of belonging. Every detail, from the golden glow of the pooja unit to the subtle blue accents throughout, contributes to the home’s unique story—one that celebrates light, life, and the art of living beautifully.
For all project inquiries, please email admin@studiogh.in with the subject NEW PROJECT
For all project inquiries, please email admin@studiogh.in with the subject New Project
Copyright © 2025 All rights reserved by Studio GH
Privacy Policy | Terms & Conditions | Designed & Developed by Koshank