


CATEGORY
YEAR
LOCATION
CATEGORY
YEAR
LOCATION
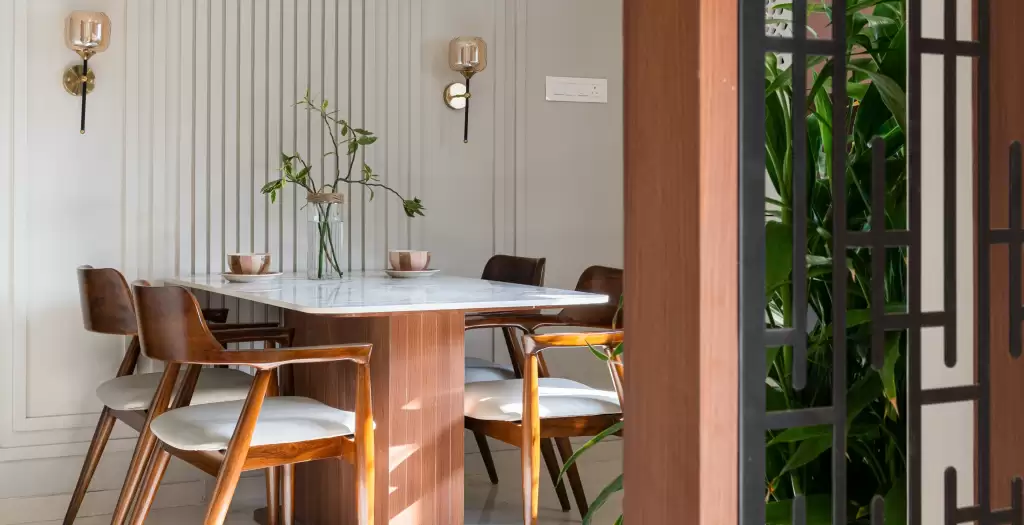
In our design approach, vibrant colors meet soothing tones to craft a home that’s both inviting and stylish. Each space is a unique expression, rich in texture and personality. Our client had selected specific colors for particular rooms and was very keen on using them without making the rooms scream that color. Instead, the chosen color subtly stands out as the hero when you enter the room. To enhance the unique character of each space, we incorporated different textures throughout the design.
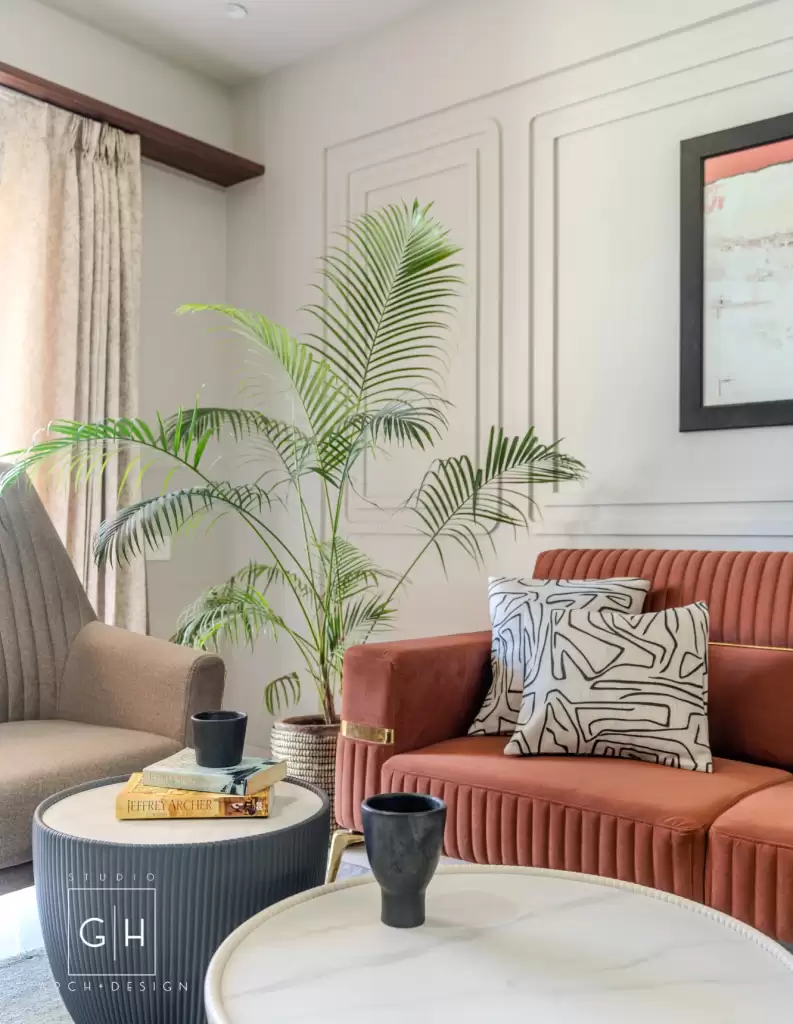
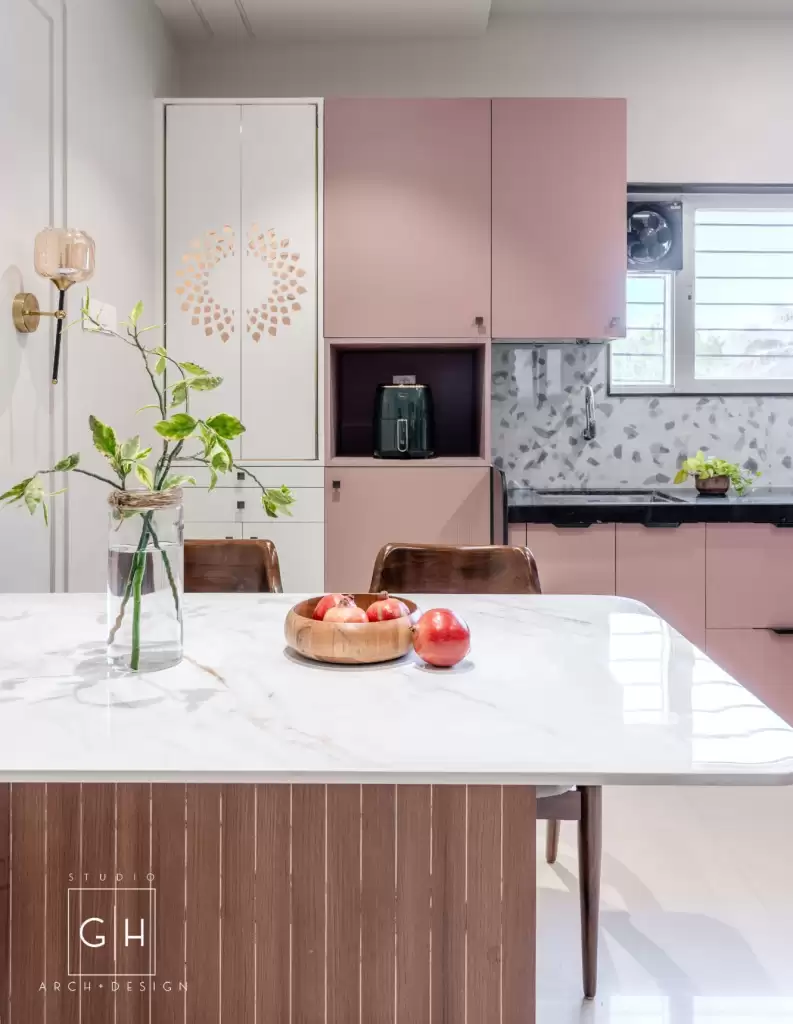
In our design approach, vibrant colors meet soothing tones to craft a home that’s both inviting and stylish. Each space is a unique expression, rich in texture and personality. Our client had selected specific colors for particular rooms and was very keen on using them without making the rooms scream that color. Instead, the chosen color subtly stands out as the hero when you enter the room. To enhance the unique character of each space, we incorporated different textures throughout the design.
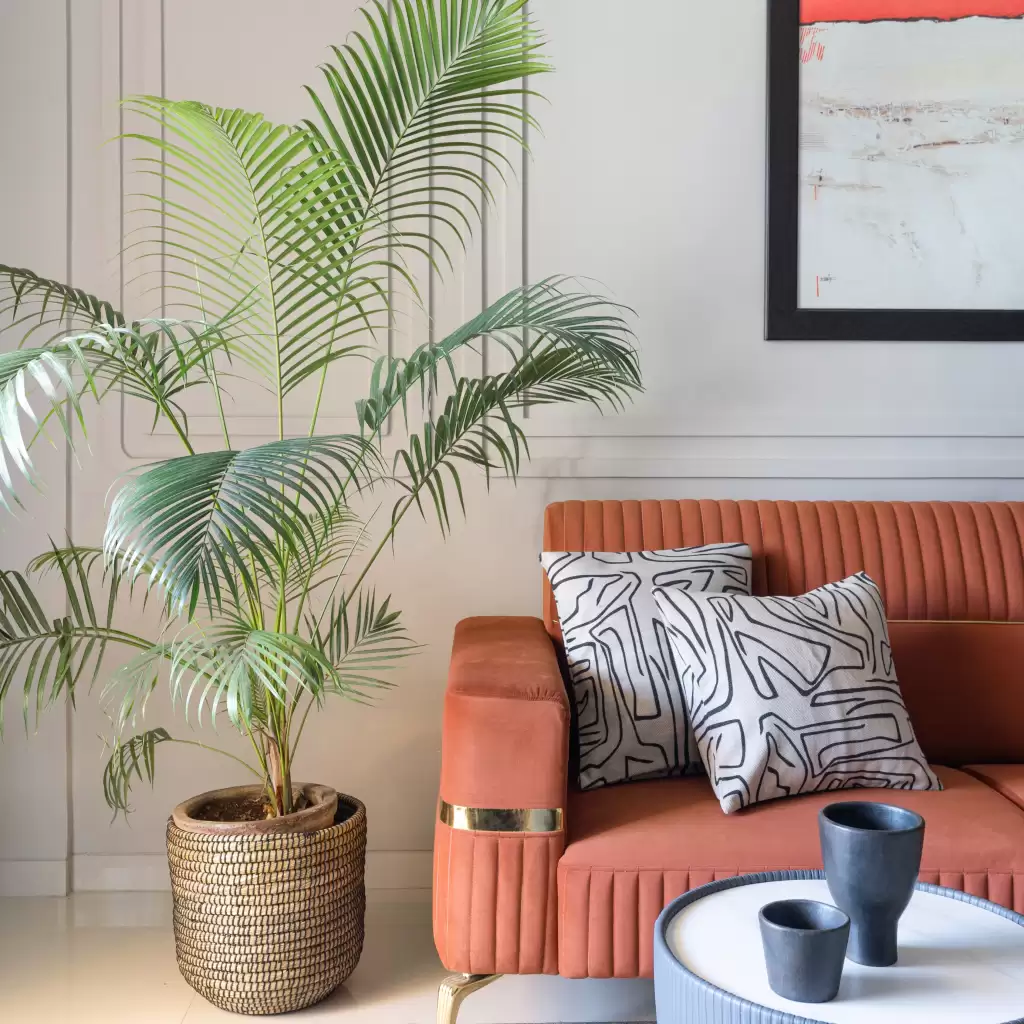
Step into luxury in this living room designed for spaciousness and comfort. A striking rust-colored sofa takes center stage, surrounded by subdued colors that enhance its beauty. The room’s layout, longer than it is wide, was a key consideration in the design process. The vibrant sofa, beloved by the client, was a perfect fit for the space and the design brief. To add depth and personality, a large, opulent TV unit was chosen, its colors kept muted to complement the sofa. The TV panel itself was designed to be large, further enhancing the sense of space in the room. Each element was carefully selected to create a cozy yet luxurious ambiance, ensuring a harmonious and inviting living space.
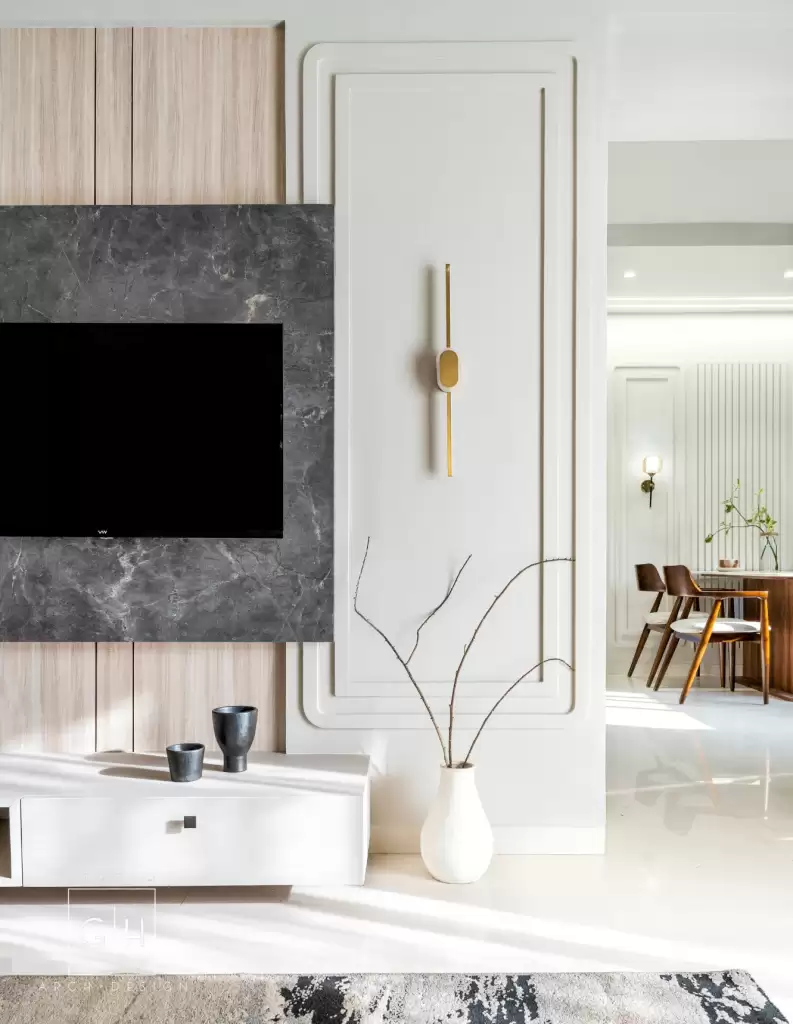

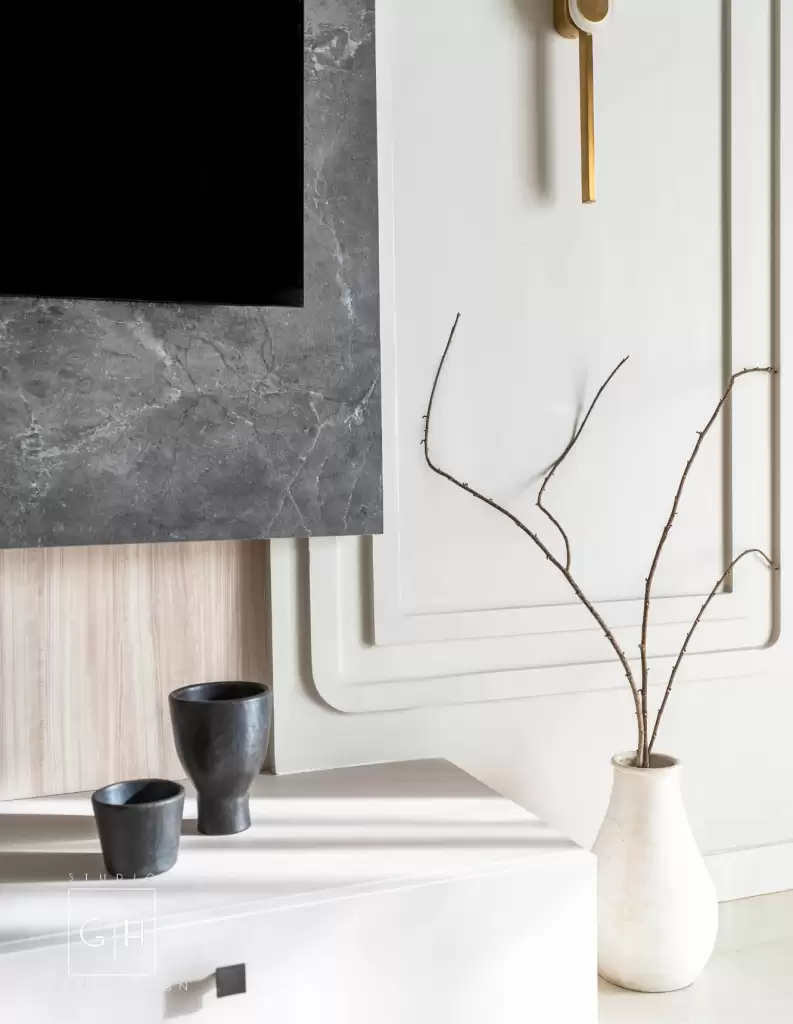
The kitchen and dining space, elegance meets functionality. The kitchen boasts salmon-colored cabinets with fluted laminate, offering both texture and depth. A terrazzo backsplash and a traditional black countertop complete the look. In contrast, the dining area features timeless marble and teak pieces, creating a warm, inviting atmosphere. The fluted texture from the kitchen is echoed in the dining area’s backdrop, tying the two spaces together seamlessly.
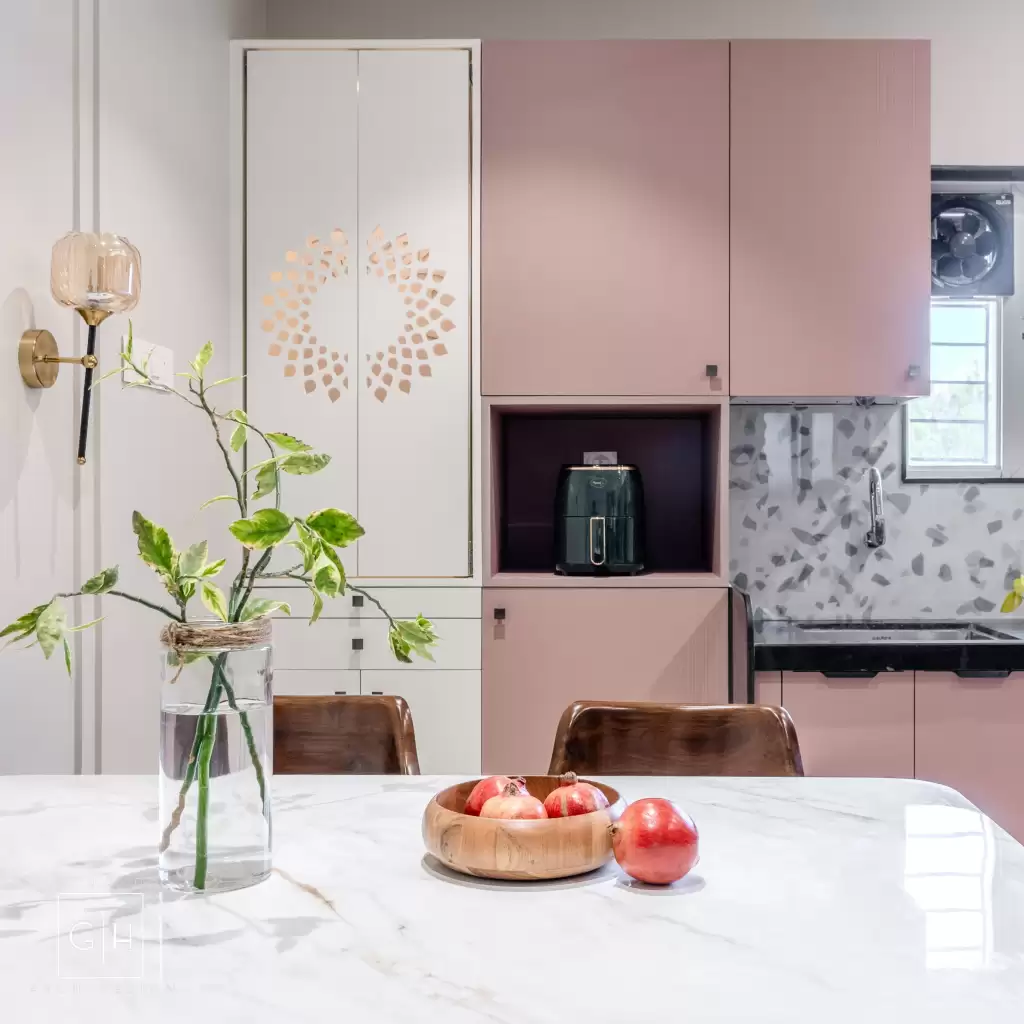
The kitchen and dining space, elegance meets functionality. The kitchen boasts salmon-colored cabinets with fluted laminate, offering both texture and depth. A terrazzo backsplash and a traditional black countertop complete the look. In contrast, the dining area features timeless marble and teak pieces, creating a warm, inviting atmosphere. The fluted texture from the kitchen is echoed in the dining area’s backdrop, tying the two spaces together seamlessly.



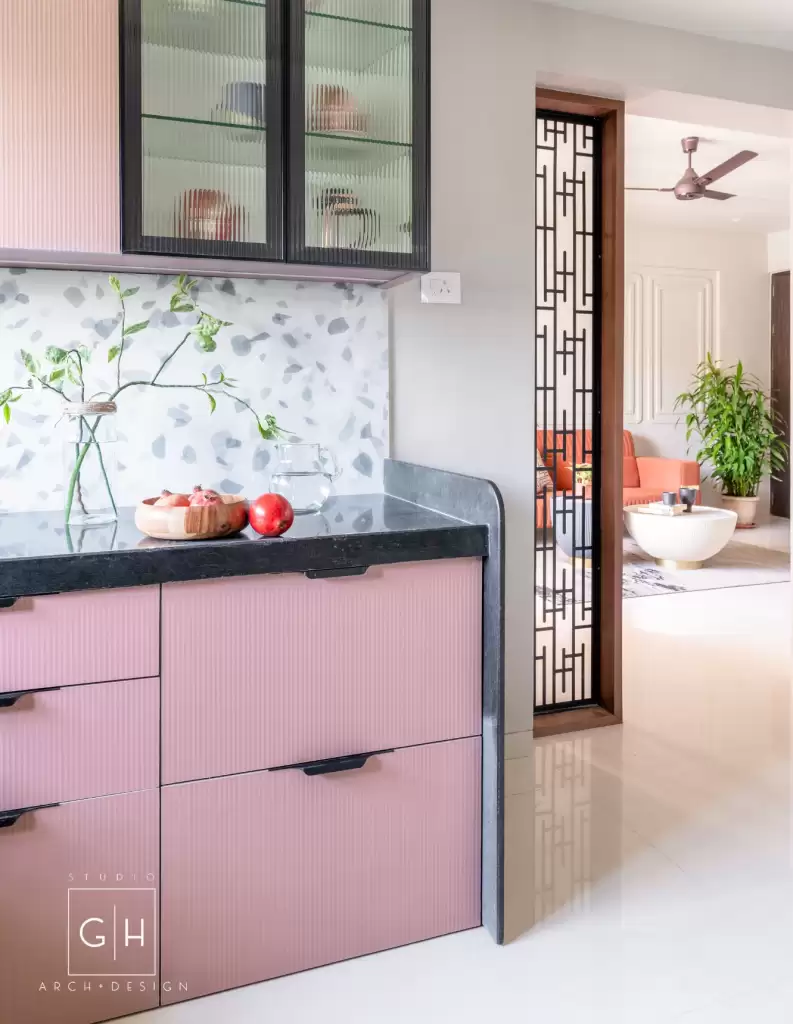
The master bedroom is a true sanctuary of style, where a bold yet tasteful headboard steals the show. Designed in a striking merlot-coral combination, it sets a sophisticated tone without overwhelming the space. The wardrobe, featuring a subtle microflute pattern in a muted shade of the bright color, adds depth without detracting from the overall serenity. Warm wooden accents, seen in the flooring, side tables, and study, harmonize the design, creating a sumptuous and peaceful retreat. Each element is carefully chosen to enhance the room’s ambiance, ensuring a balance of color, texture and tranquility.
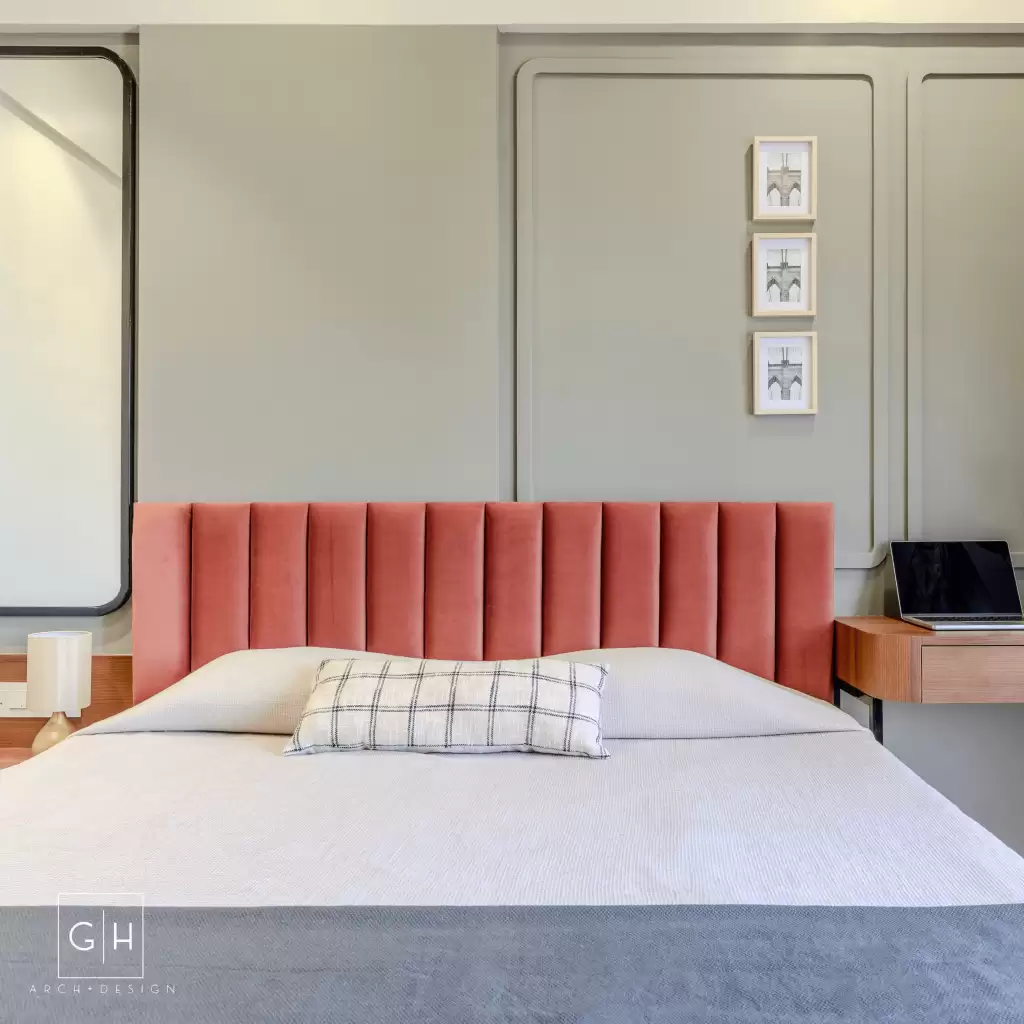
The master bedroom is a true sanctuary of style, where a bold yet tasteful headboard steals the show. Designed in a striking merlot-coral combination, it sets a sophisticated tone without overwhelming the space. The wardrobe, featuring a subtle microflute pattern in a muted shade of the bright color, adds depth without detracting from the overall serenity. Warm wooden accents, seen in the flooring, side tables, and study, harmonize the design, creating a sumptuous and peaceful retreat. Each element is carefully chosen to enhance the room’s ambiance, ensuring a balance of color, texture and tranquility.
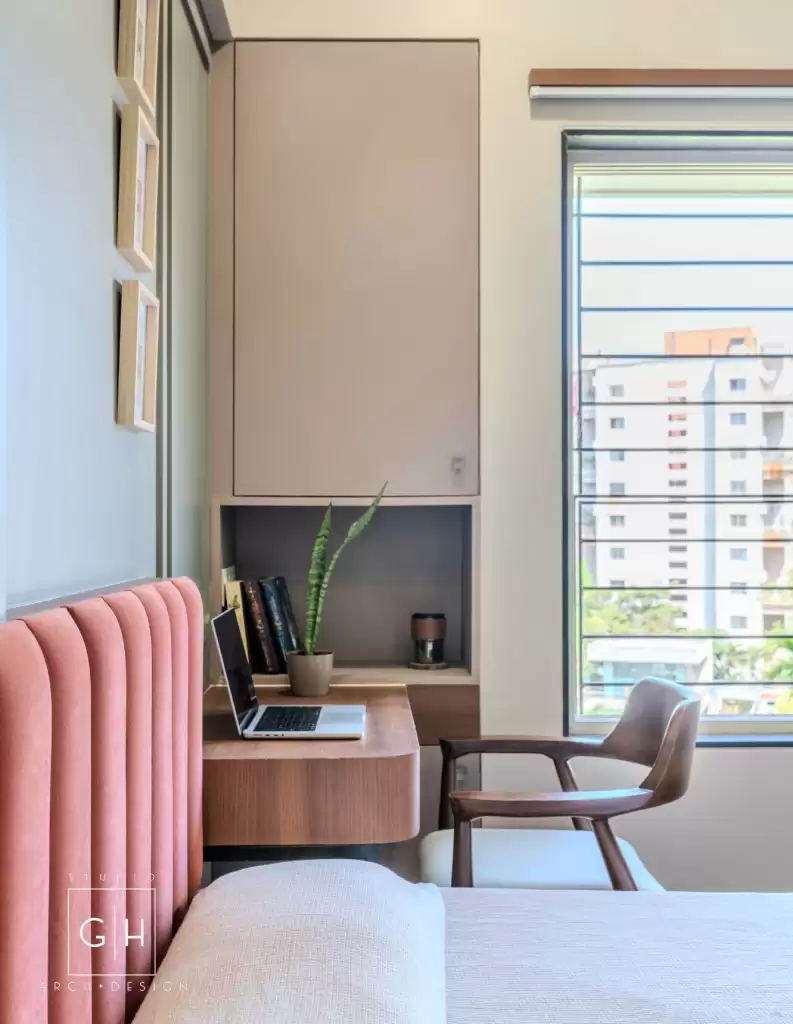
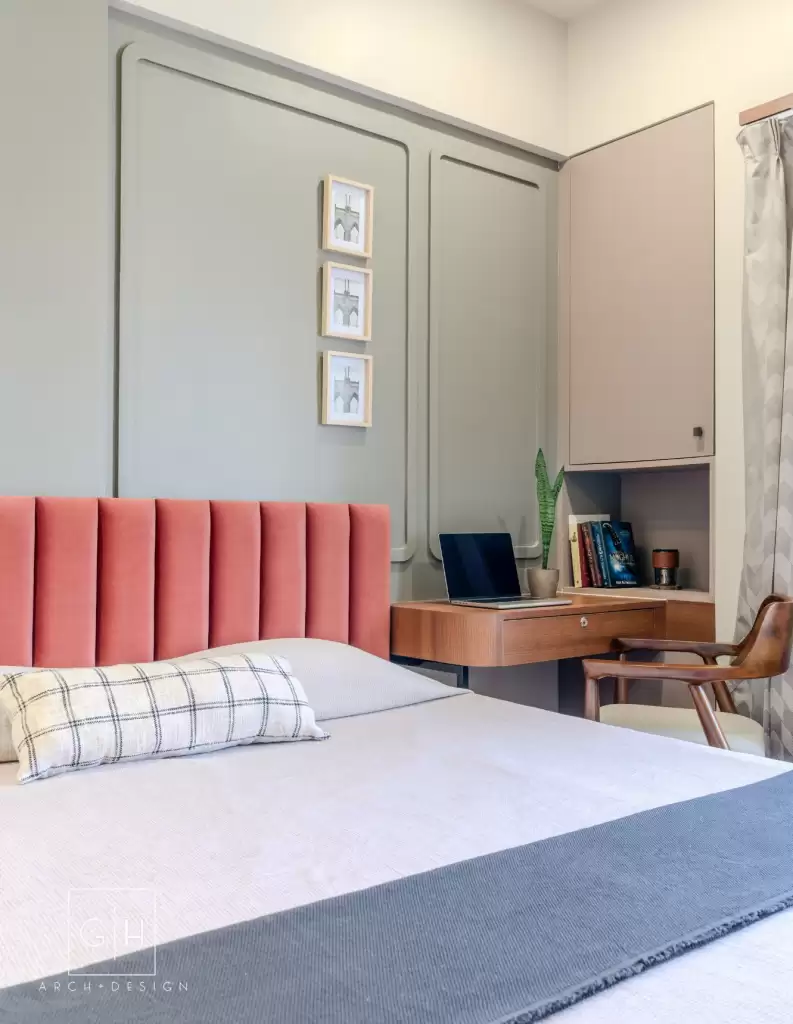
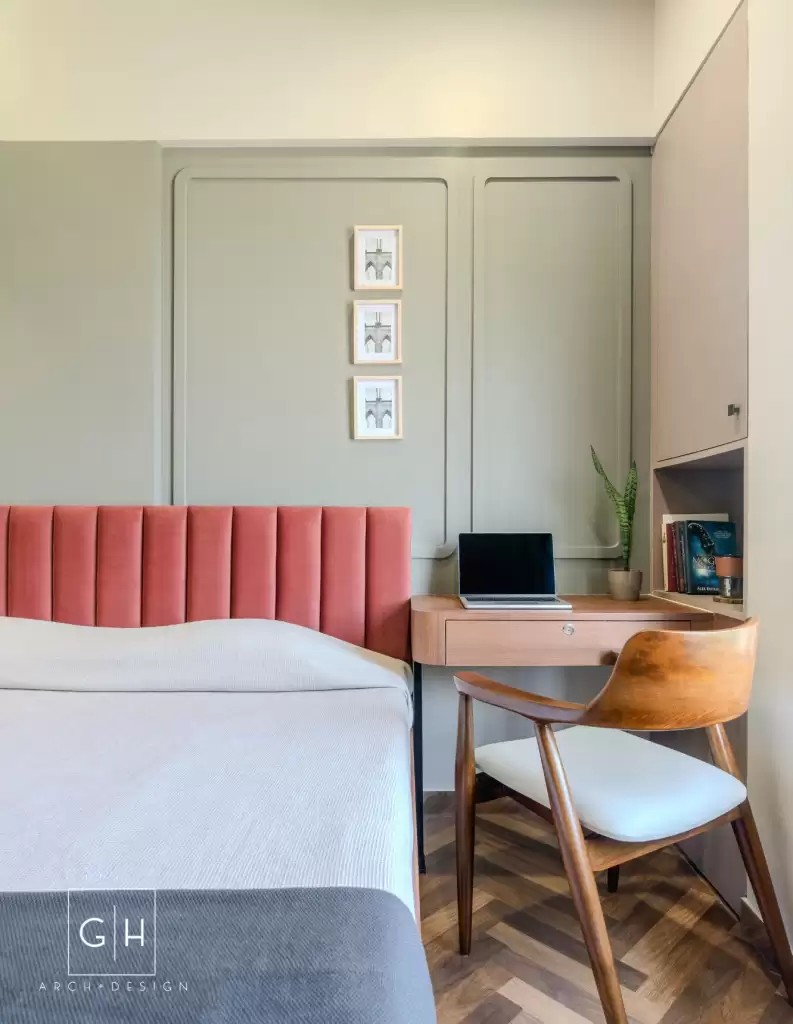
The guest room is a blend of functionality and comfort, designed with maximum storage in mind while maintaining a cozy ambiance. The light gray zigzag fluted laminate adds a contemporary touch, complemented by a comfortable window seat, highlighted by the sage coloured frame created in the wardrobe. It invites guests to relax and unwind in this well-considered space. The bed and side tables are designed in a wooden texture and a muted headboard to add to the room’s warmth and coziness, ensuring guests feel welcomed and at home.
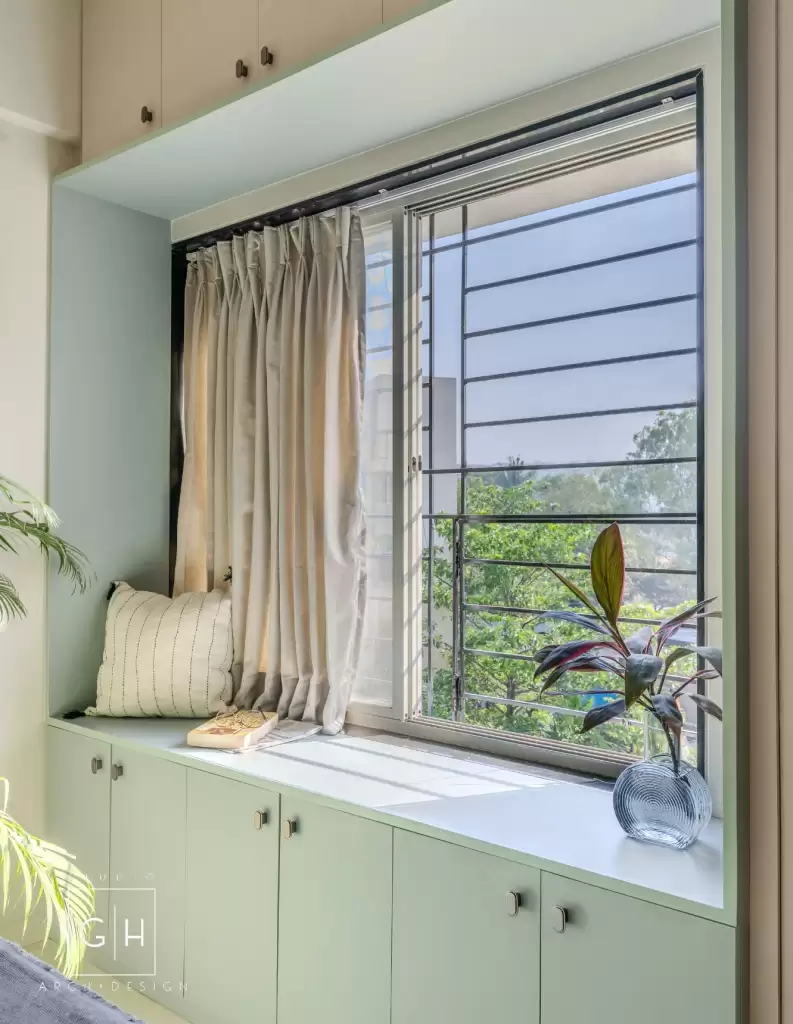
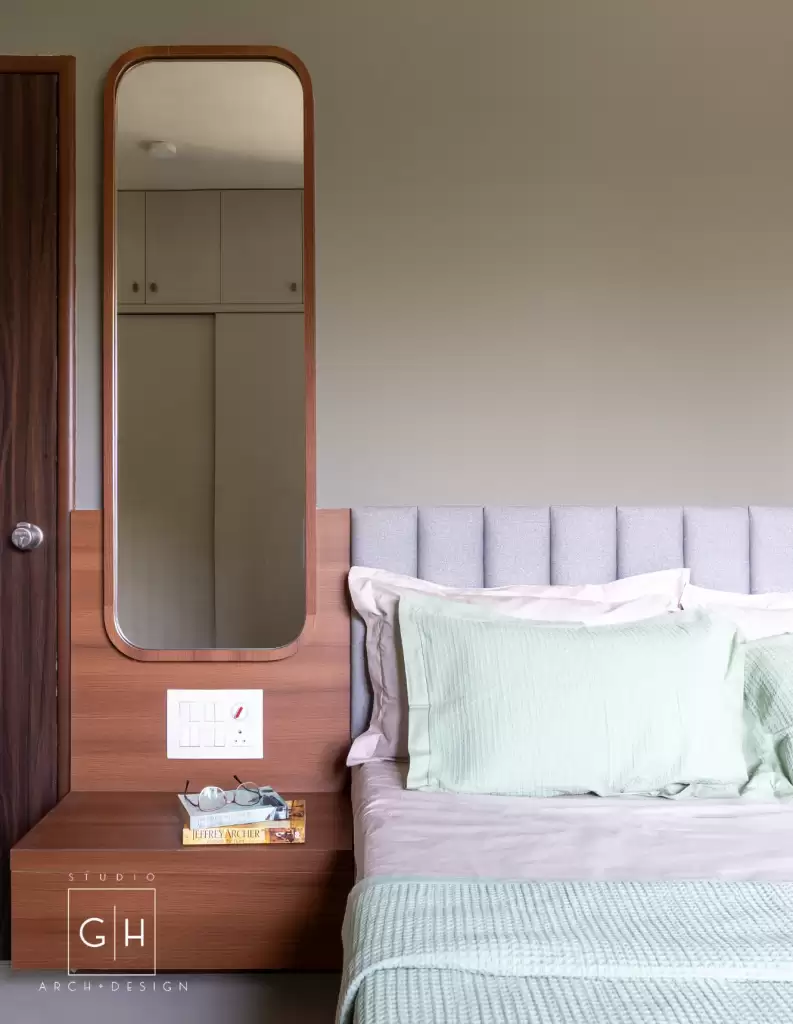
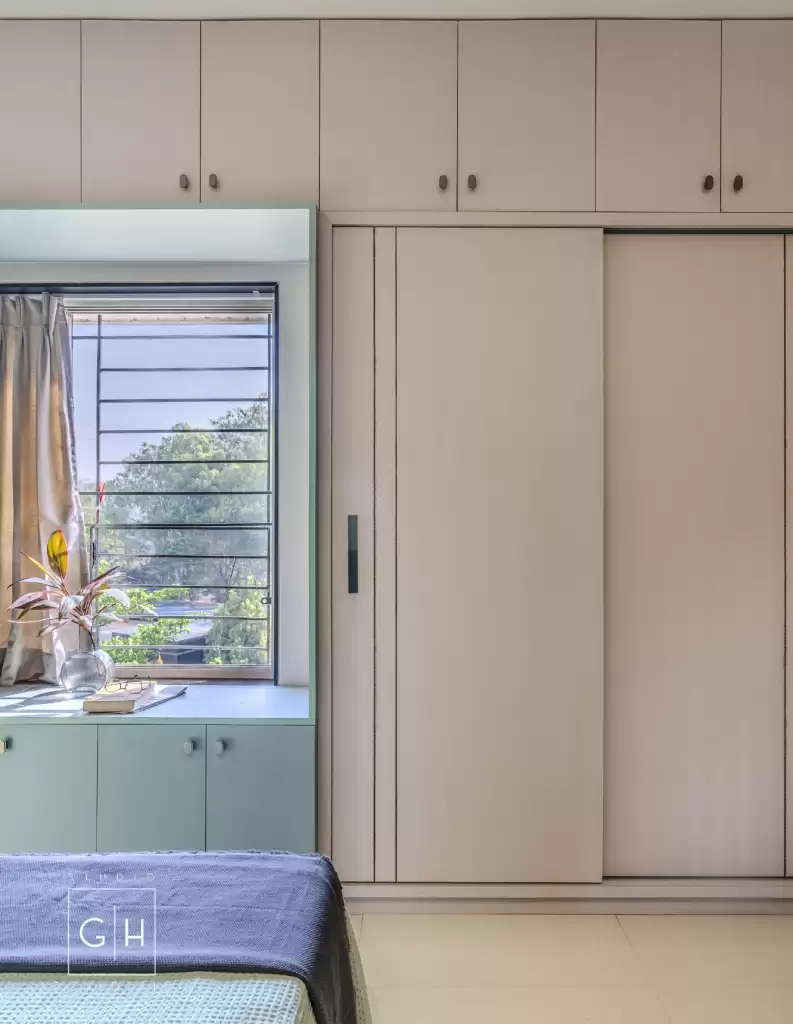
For all project inquiries, please email admin@studiogh.in with the subject NEW PROJECT
For all project inquiries, please email admin@studiogh.in with the subject New Project
For all project inquiries, please email admin@studiogh.in with the subject NEW PROJECT
Copyright © 2025 All rights reserved by Studio GH
Privacy Policy | Terms & Conditions | Designed & Developed by Koshank