

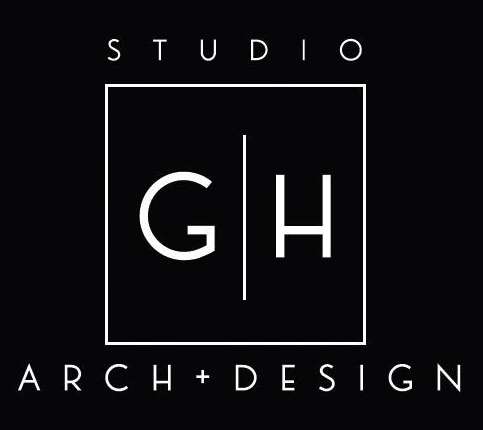
A functionality refined office space
CATEGORY
YEAR
LOCATION
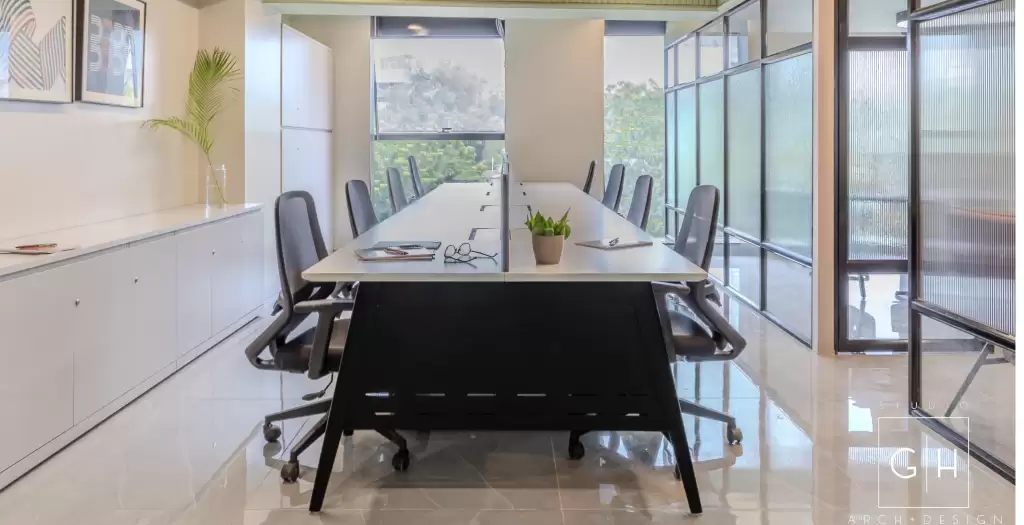
In response to a client’s request for a rapid yet aesthetically and functionally streamlined office space, our team delivered a project that exemplifies refined functionality. This office design seamlessly blends raw industrial elements with sophisticated touches, creating an environment that is both practical and elegantly understated.
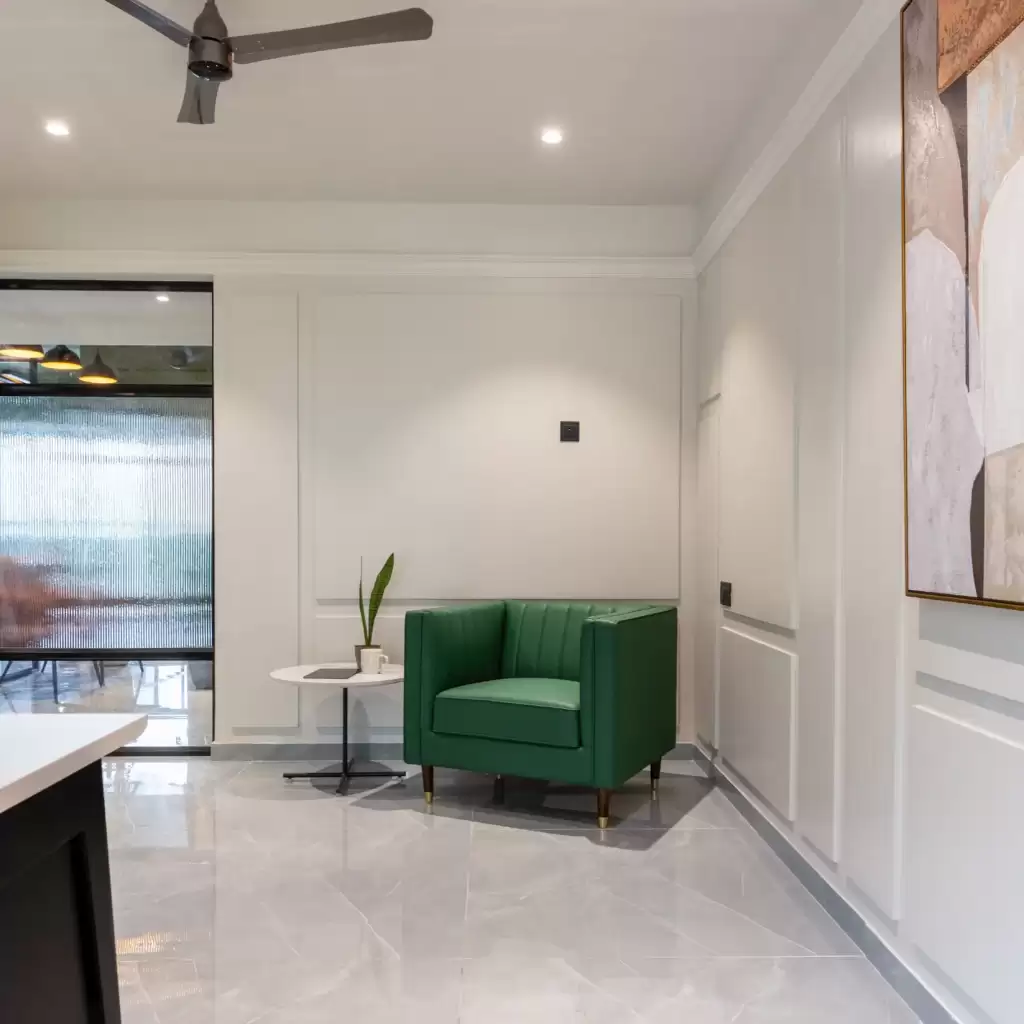
Our design approach for The Mint is rooted in the concept of “Refined Functionality,” tailored to enhance the inherent potential of the workspace. The project’s name, The Mint, symbolizes a place of value creation and growth, much like its purpose within the financial sector.
The common area ceiling was left intentionally exposed, celebrating the rawness of services while being elevated by a calming sage green paint finish. This color choice embodies stability and growth, resonating with the financial sector’s core principles. The exposed ceiling’s informal tone is juxtaposed with sophisticated moulding details, weaving a layer of refined elegance into the design.
Suspended ornamental lighting fixtures enhance the balance between aesthetics and functionality, casting a warm and inviting glow throughout the office. In the compact reception and waiting area, luxury is achieved through plush leather chairs and subtly textured wallpaper, creating a welcoming and professional first impression.
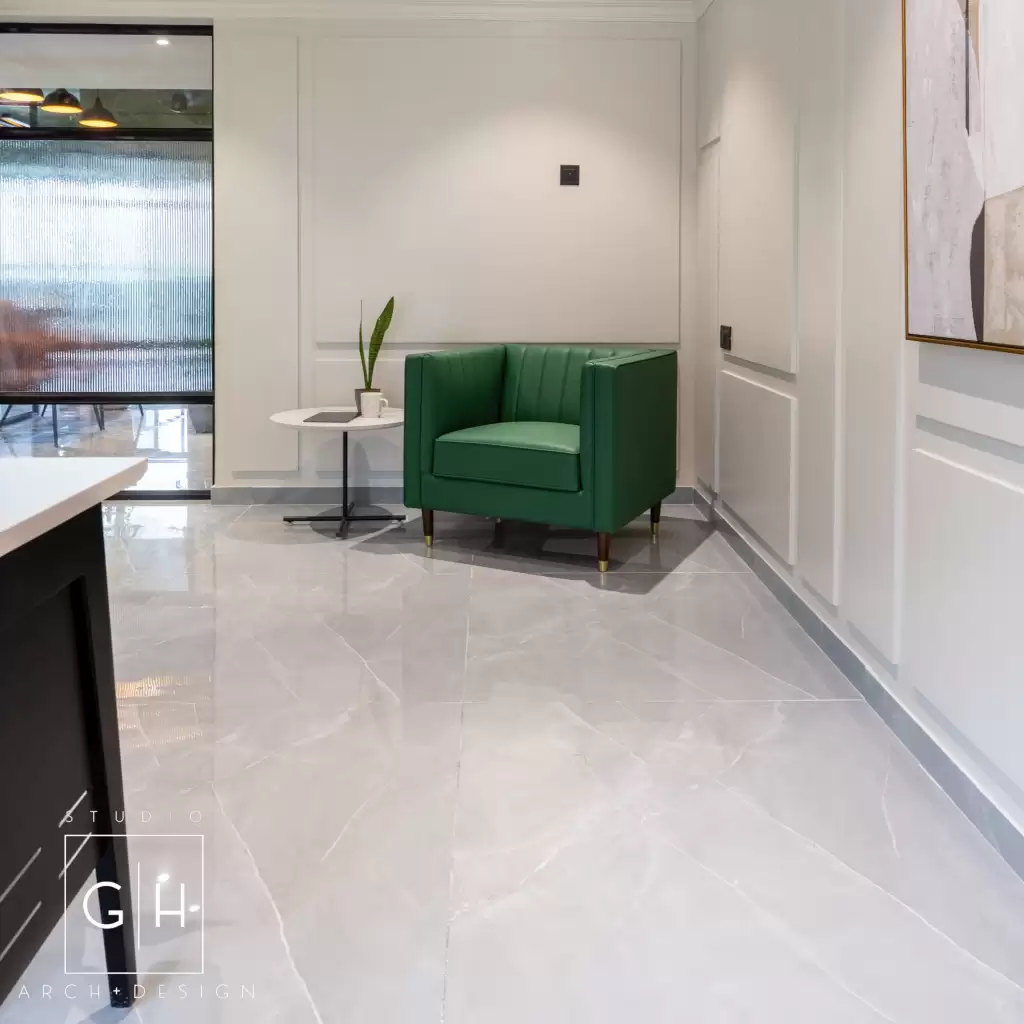
Our design approach for The Mint is rooted in the concept of “Refined Functionality,” tailored to enhance the inherent potential of the workspace. The project’s name, The Mint, symbolizes a place of value creation and growth, much like its purpose within the financial sector.
The common area ceiling was left intentionally exposed, celebrating the rawness of services while being elevated by a calming sage green paint finish. This color choice embodies stability and growth, resonating with the financial sector’s core principles. The exposed ceiling’s informal tone is juxtaposed with sophisticated moulding details, weaving a layer of refined elegance into the design.
Suspended ornamental lighting fixtures enhance the balance between aesthetics and functionality, casting a warm and inviting glow throughout the office. In the compact reception and waiting area, luxury is achieved through plush leather chairs and subtly textured wallpaper, creating a welcoming and professional first impression.
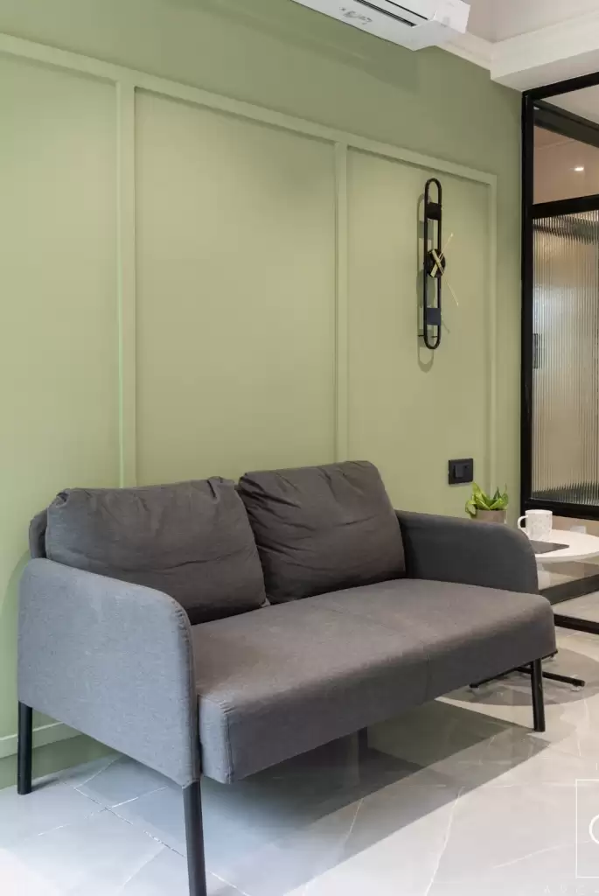
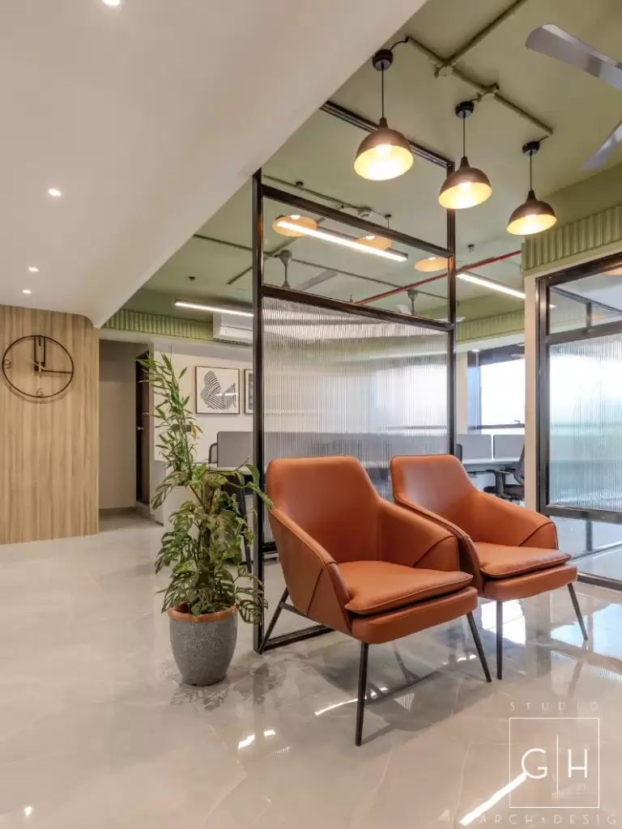
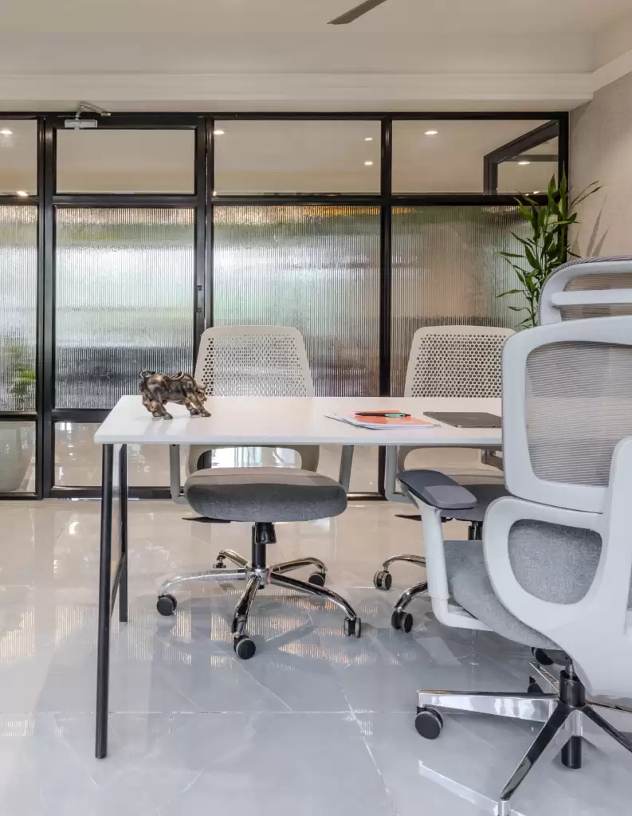
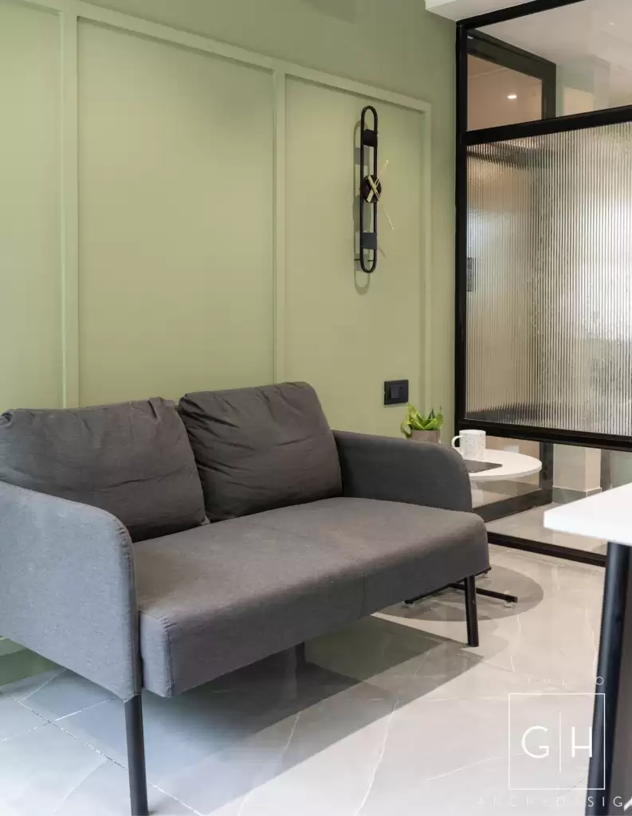
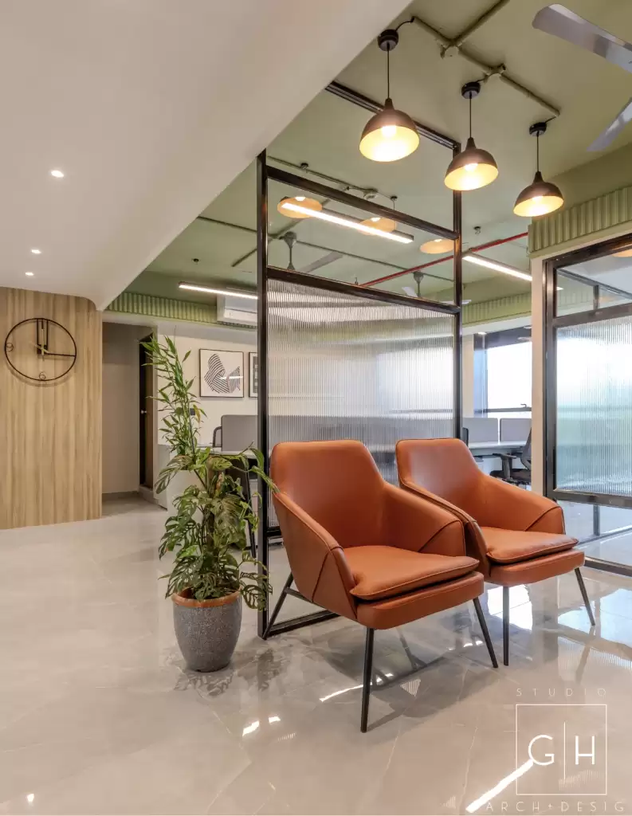
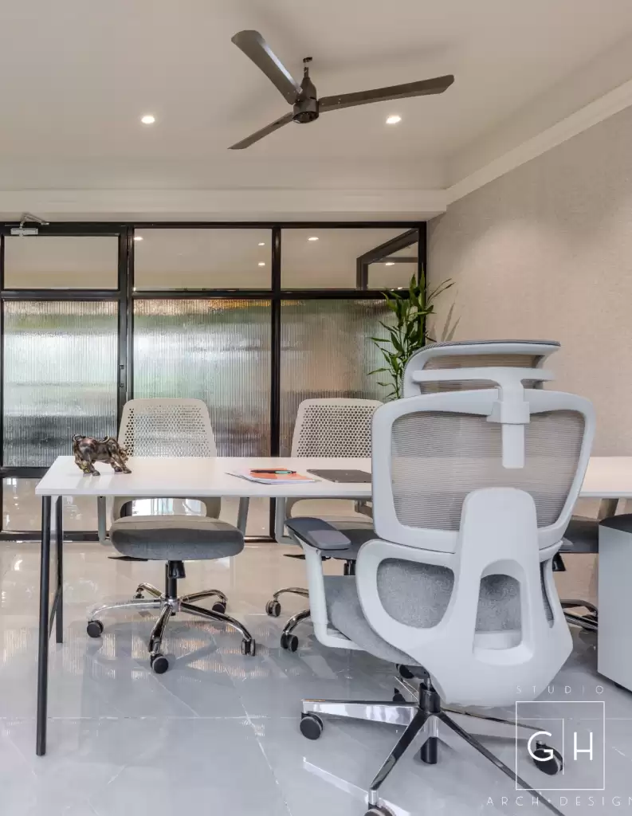
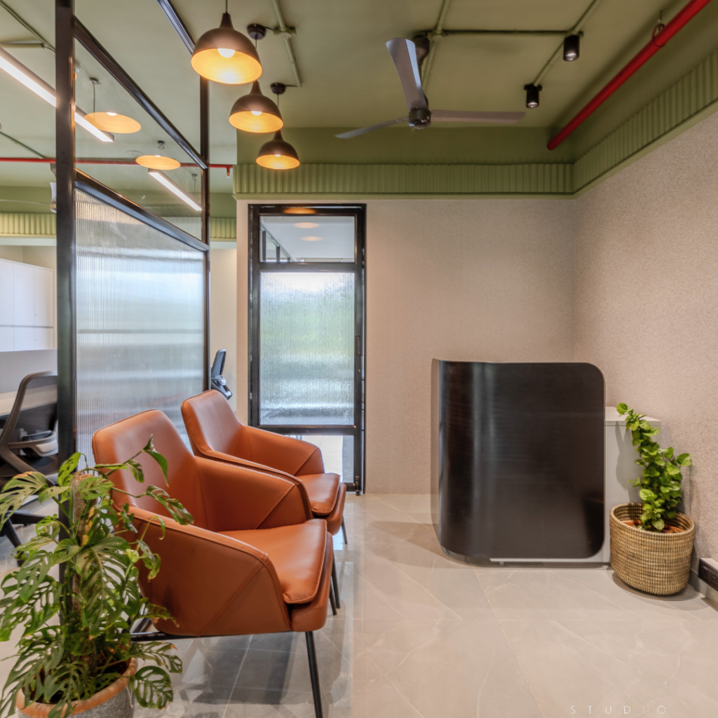
Our design approach for The Mint is rooted in the concept of “Refined Functionality,” tailored to enhance the inherent potential of the workspace. The project’s name, The Mint, symbolizes a place of value creation and growth, much like its purpose within the financial sector.
The common area ceiling was left intentionally exposed, celebrating the rawness of services while being elevated by a calming sage green paint finish. This color choice embodies stability and growth, resonating with the financial sector’s core principles. The exposed ceiling’s informal tone is juxtaposed with sophisticated moulding details, weaving a layer of refined elegance into the design.
Suspended ornamental lighting fixtures enhance the balance between aesthetics and functionality, casting a warm and inviting glow throughout the office. In the compact reception and waiting area, luxury is achieved through plush leather chairs and subtly textured wallpaper, creating a welcoming and professional first impression.
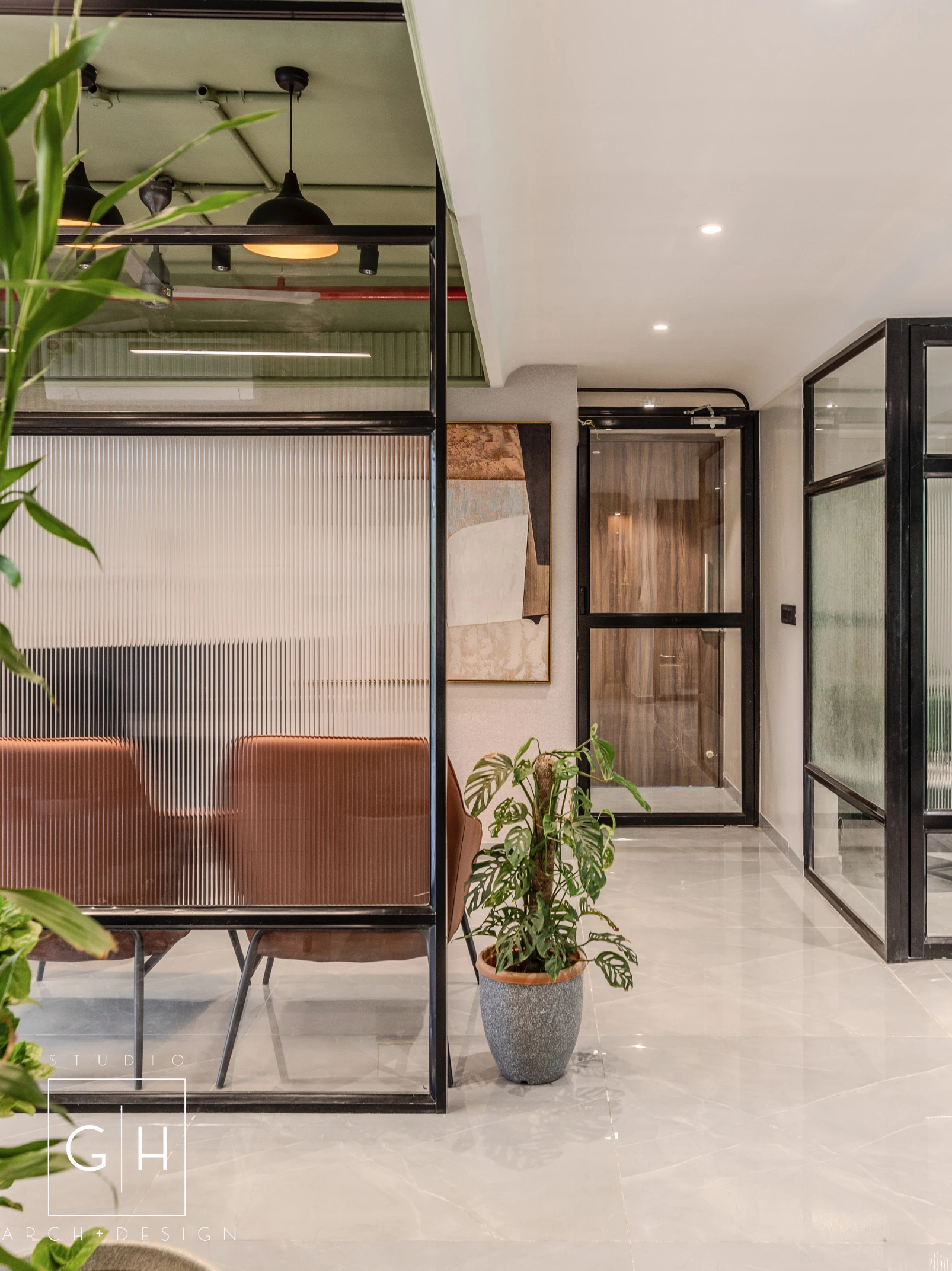
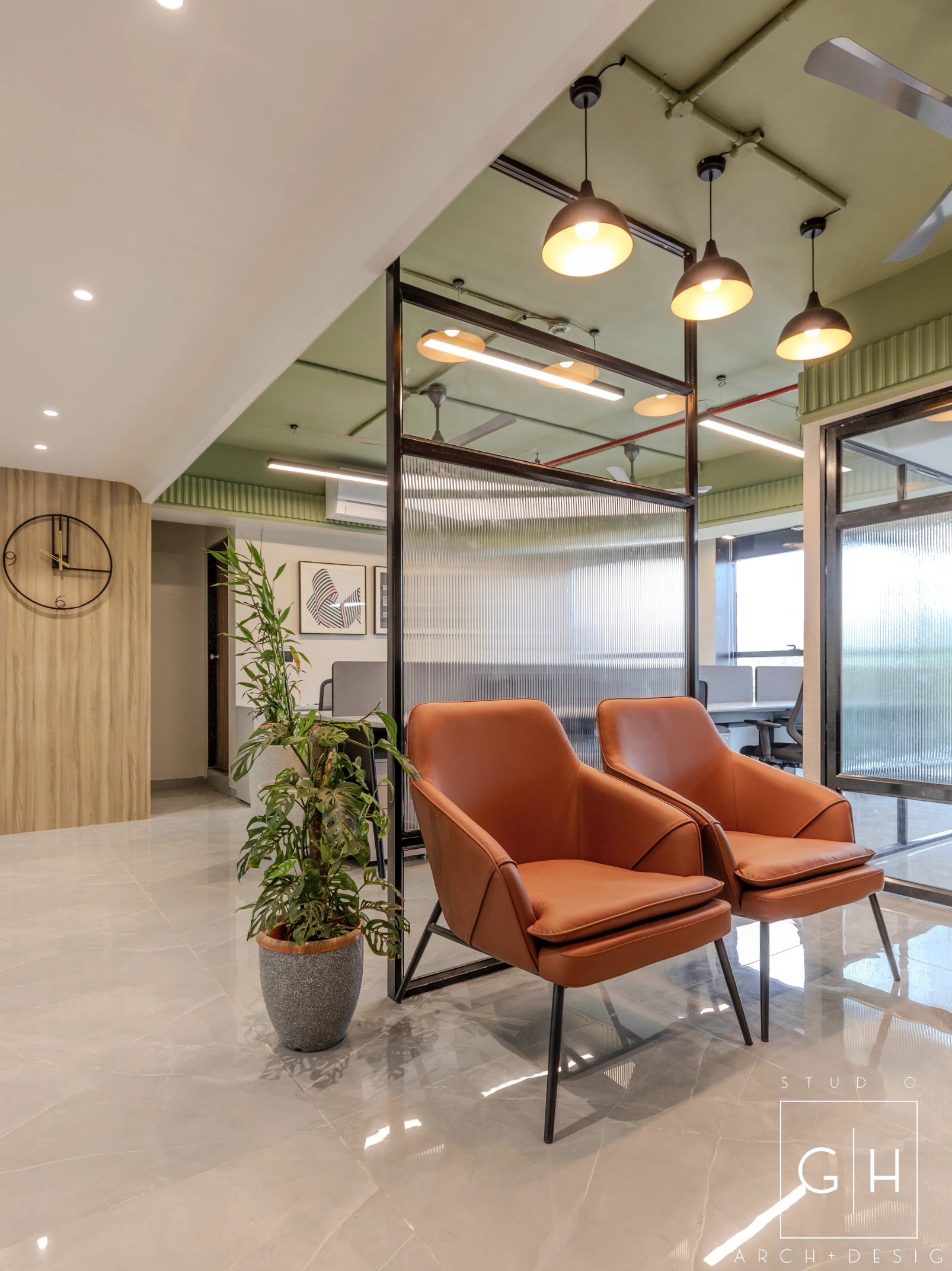
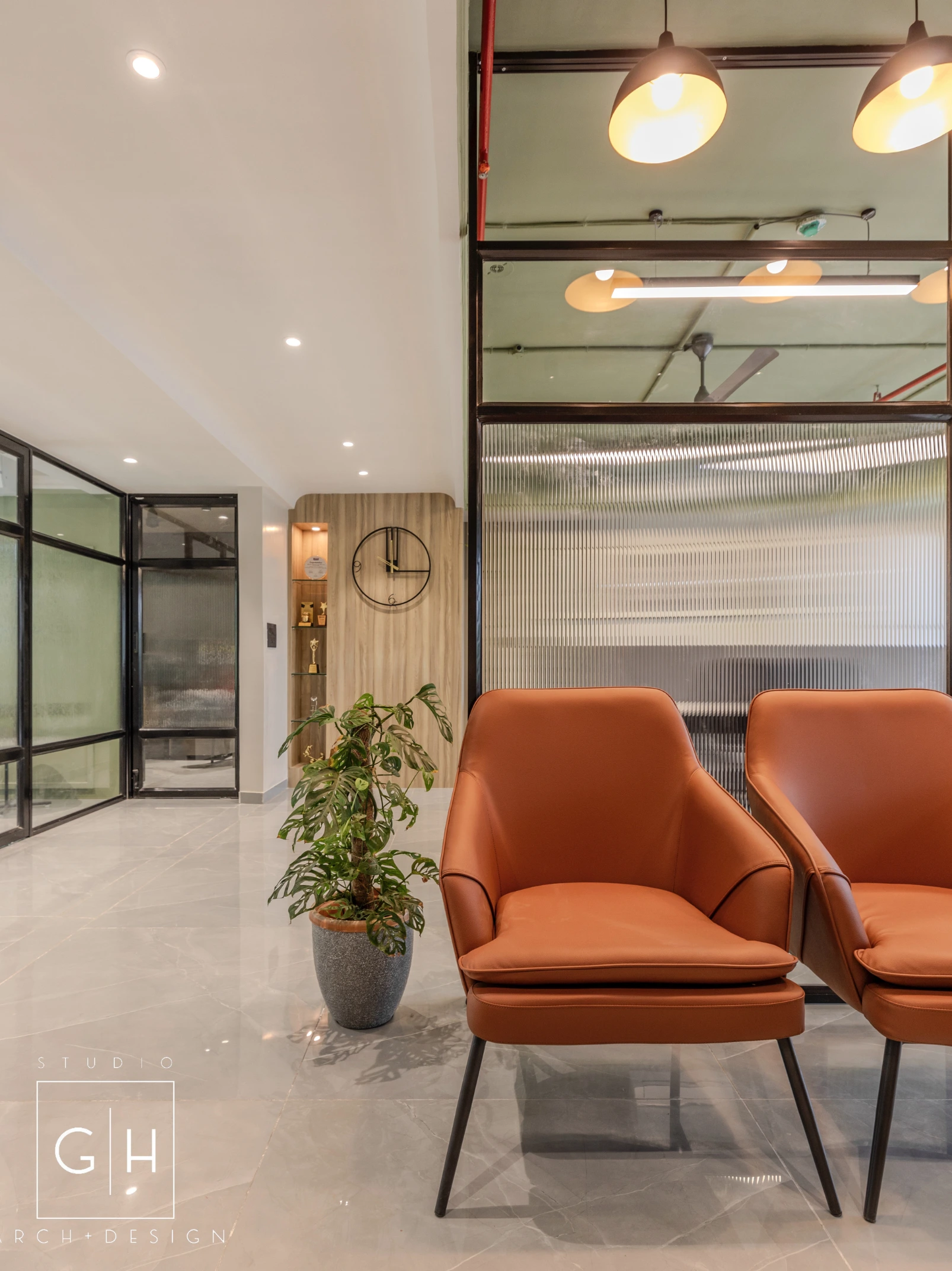
Black metal accents and fluted glass partitions establish a modern and stylish office layout while maintaining privacy. The sage green theme seamlessly flows into the meeting room and cabins, creating a cohesive and thoughtful design narrative. In the meeting room, a striking green presentation wall adds dynamism, while ergonomic and visually unique chairs provide both comfort and style.
Black metal accents and fluted glass partitions establish a modern and stylish office layout while maintaining privacy. The sage green theme seamlessly flows into the meeting room and cabins, creating a cohesive and thoughtful design narrative. In the meeting room, a striking green presentation wall adds dynamism, while ergonomic and visually unique chairs provide both comfort and style.
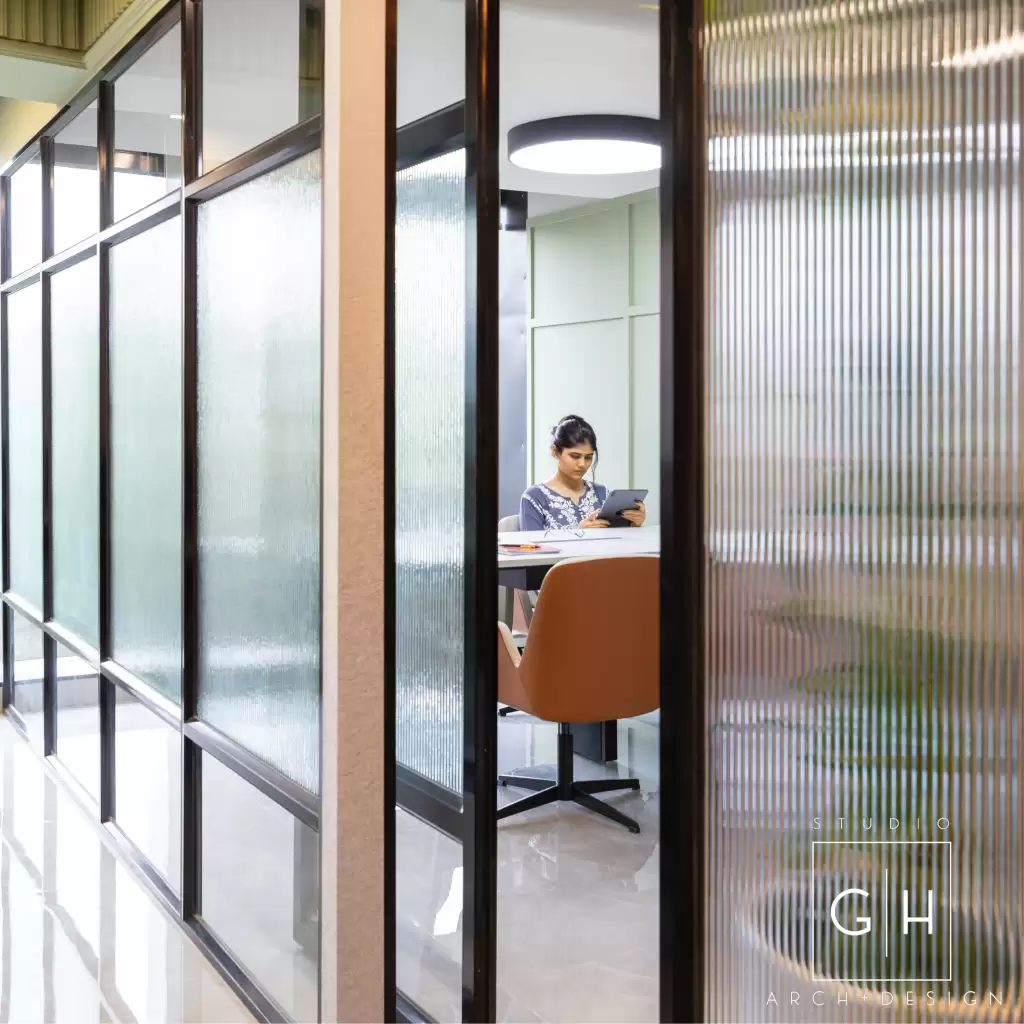
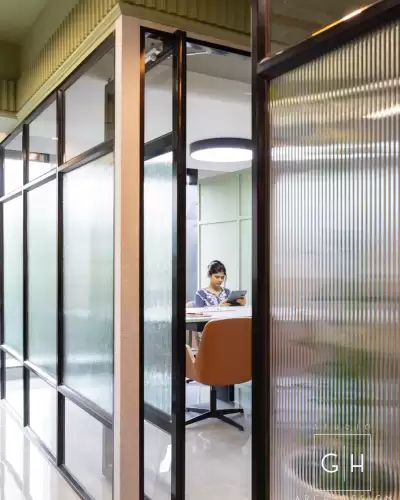
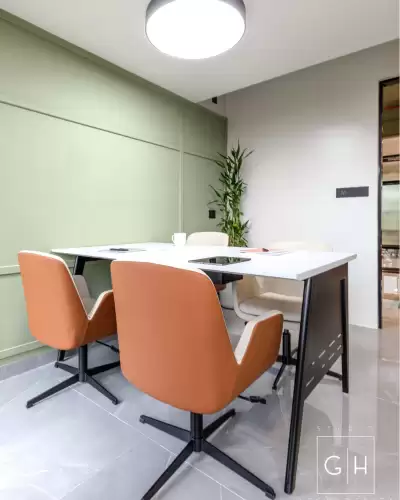
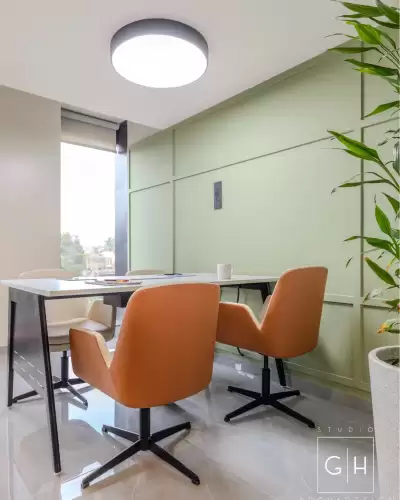
Black metal accents and fluted glass partitions establish a modern and stylish office layout while maintaining privacy. The sage green theme seamlessly flows into the meeting room and cabins, creating a cohesive and thoughtful design narrative. In the meeting room, a striking green presentation wall adds dynamism, while ergonomic and visually unique chairs provide both comfort and style.
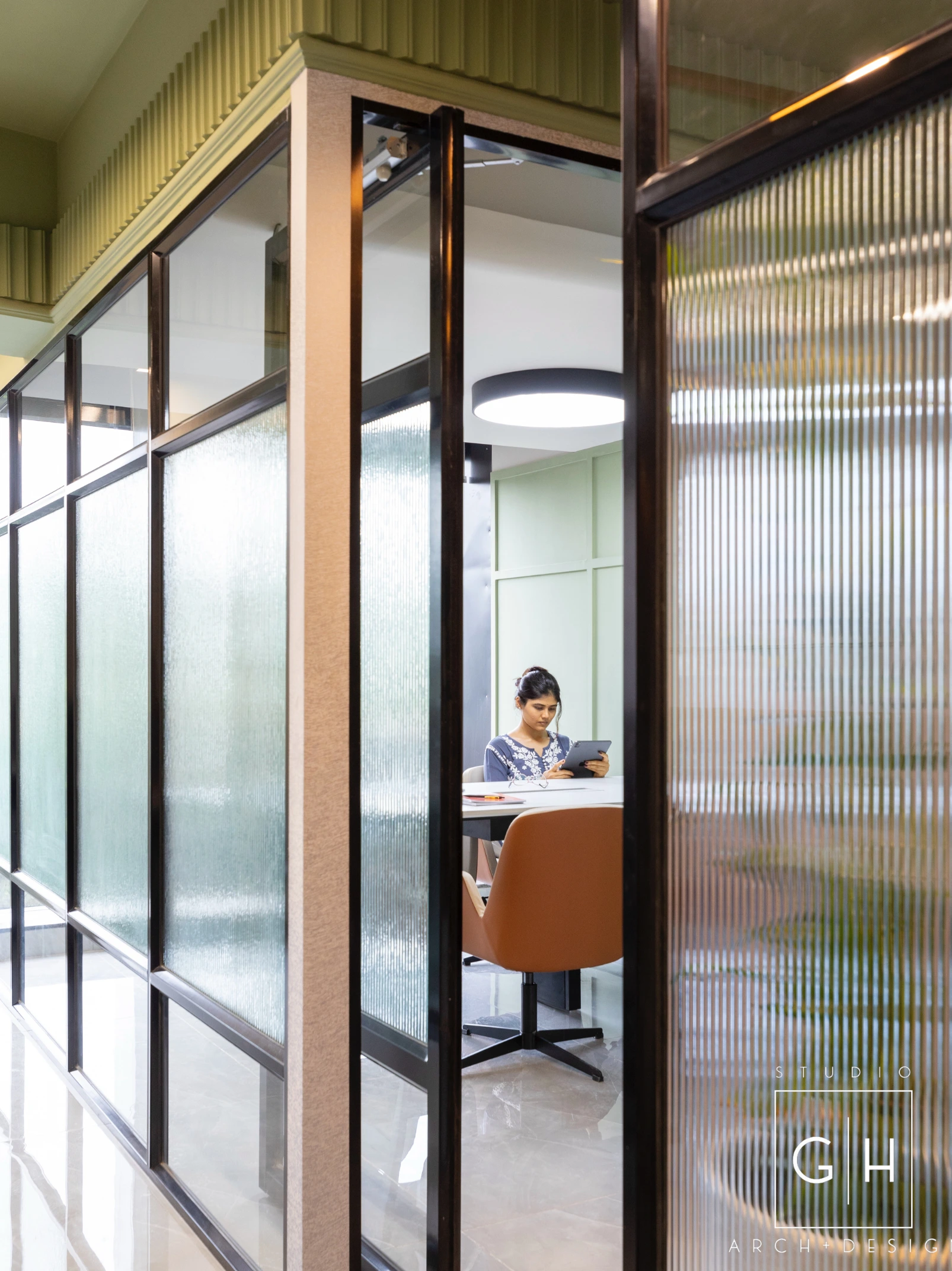
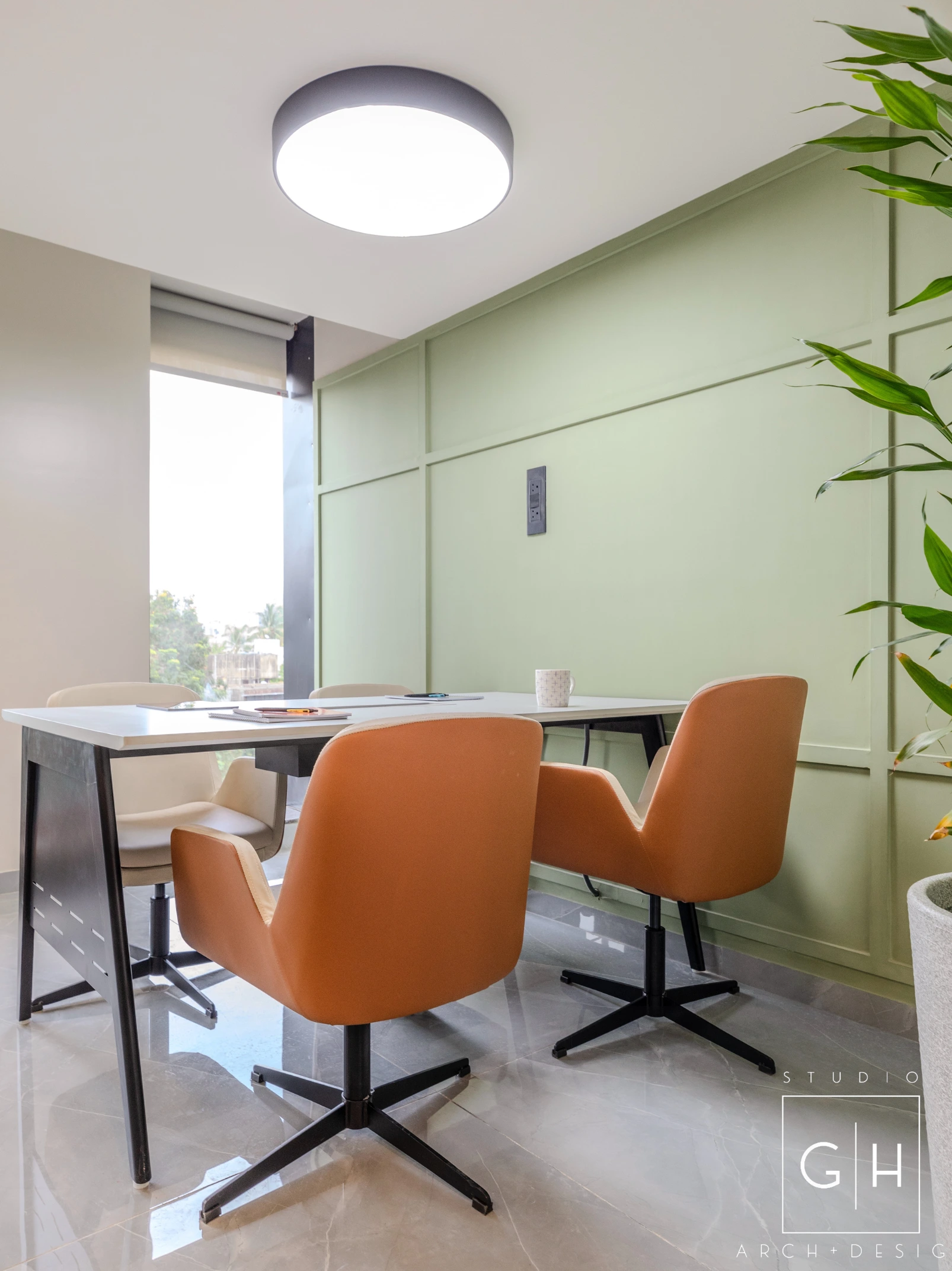
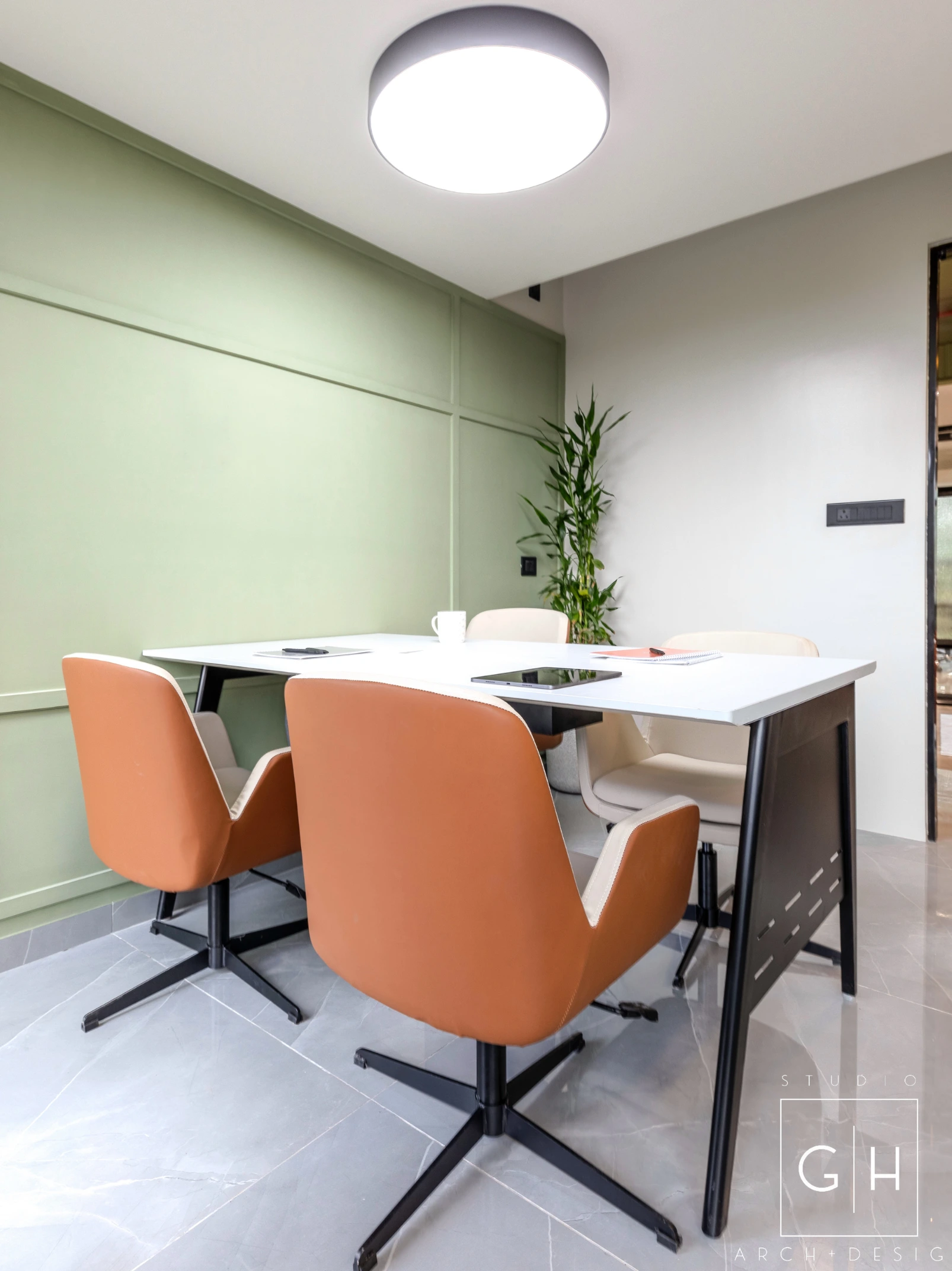

Cabin 1 features a bold green accent wall paired with a grey guest sofa, establishing a sophisticated contrast. In Cabin 2, a rich green leather armchair creates a cozy corner for relaxation within the workspace. Panelled walls adorned with large-scale artworks further enrich the visual appeal, adding depth and character to the space.
The furniture throughout the office is carefully curated to align with the principles of simplicity and practicality. Each piece serves a functional purpose while contributing to the stylish and professional ambiance of the workspace.
The Mint exemplifies how thoughtful design can transform a straightforward brief into a dynamic and inspiring space. By blending functionality, refined aesthetics, and a cohesive design language, this project reflects the value creation ethos at the heart of its financial purpose.
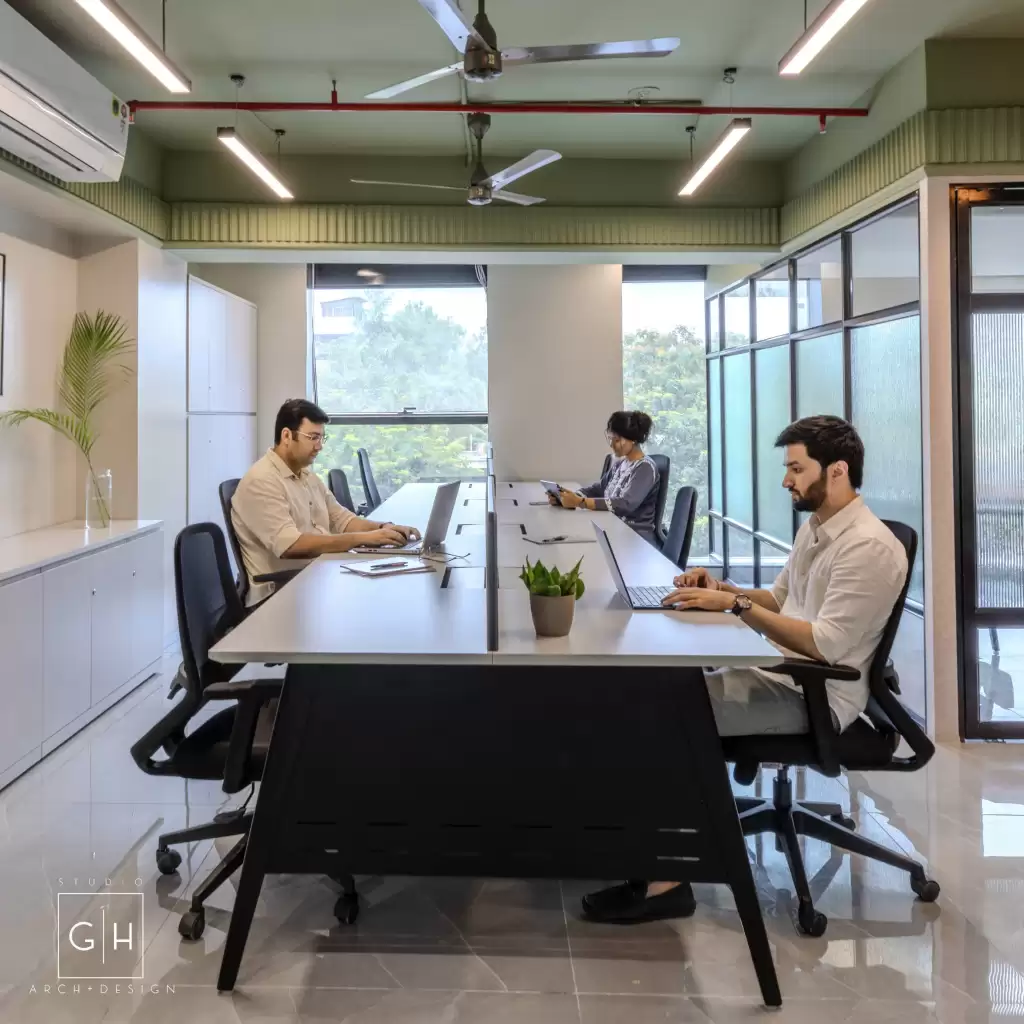
Cabin 1 features a bold green accent wall paired with a grey guest sofa, establishing a sophisticated contrast. In Cabin 2, a rich green leather armchair creates a cozy corner for relaxation within the workspace. Panelled walls adorned with large-scale artworks further enrich the visual appeal, adding depth and character to the space.
The furniture throughout the office is carefully curated to align with the principles of simplicity and practicality. Each piece serves a functional purpose while contributing to the stylish and professional ambiance of the workspace.
The Mint exemplifies how thoughtful design can transform a straightforward brief into a dynamic and inspiring space. By blending functionality, refined aesthetics, and a cohesive design language, this project reflects the value creation ethos at the heart of its financial purpose.
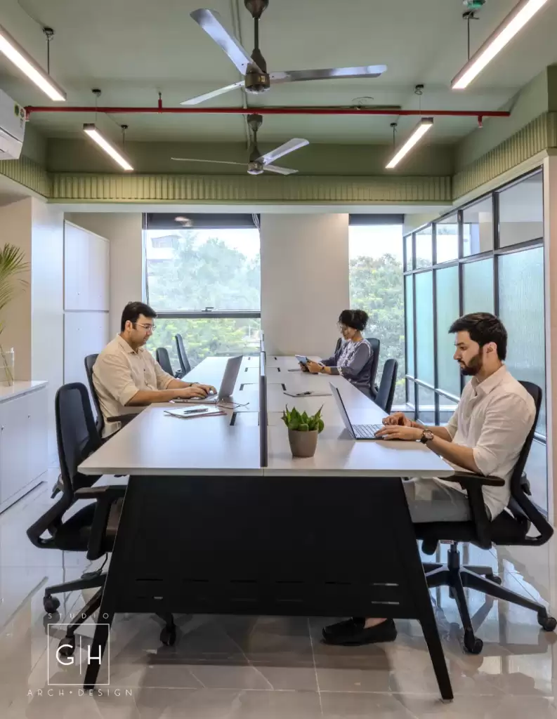
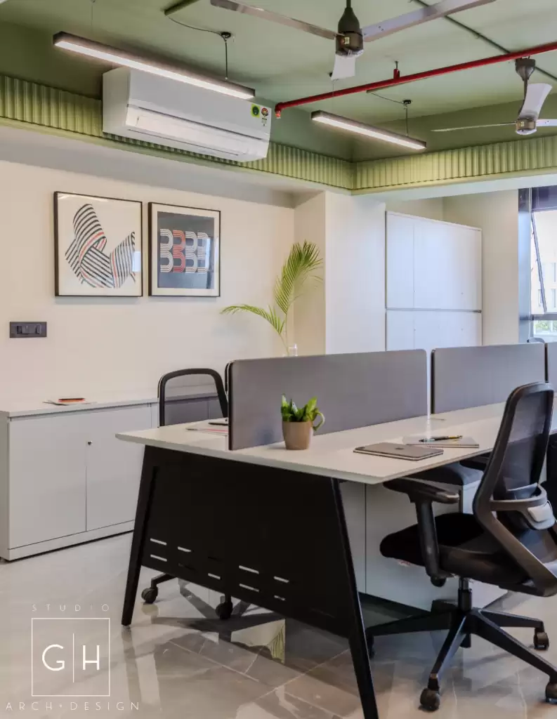
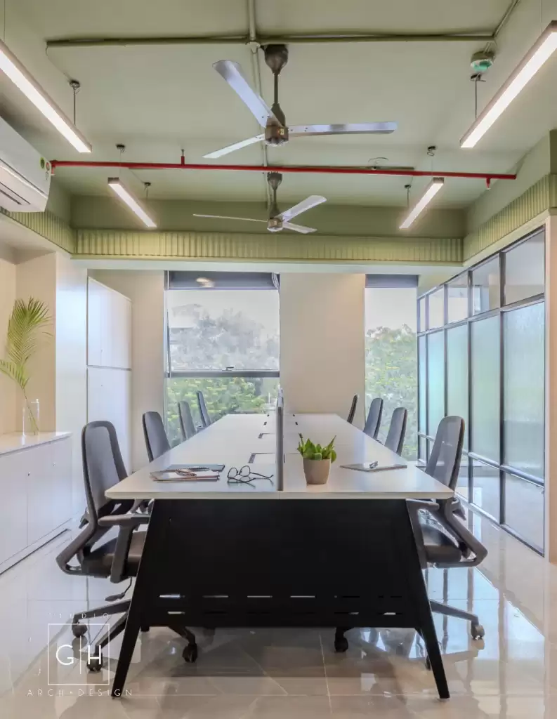
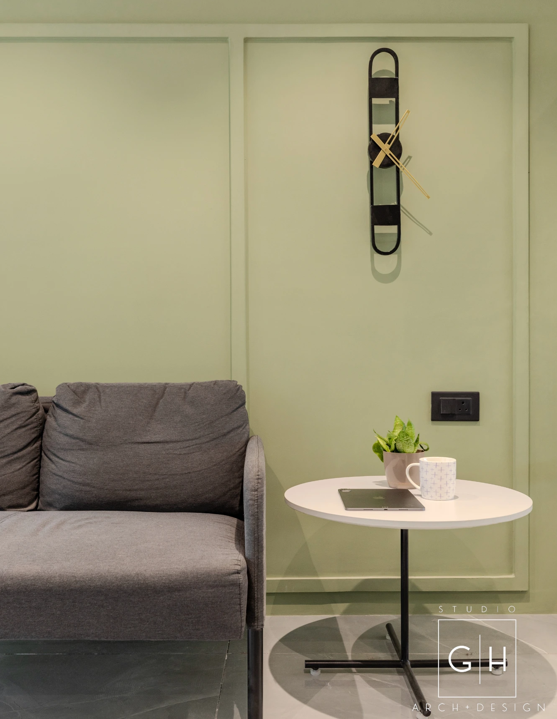
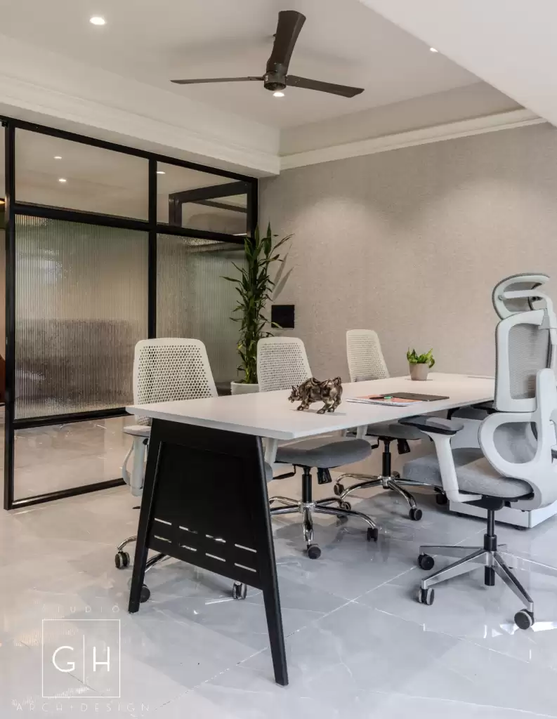
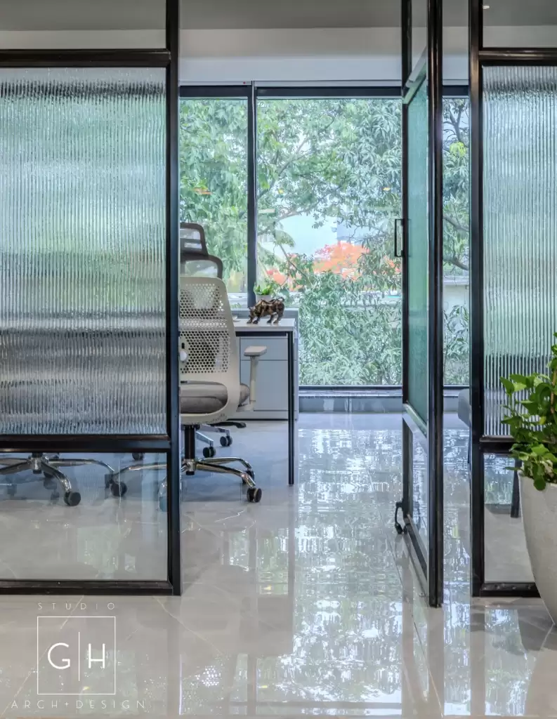
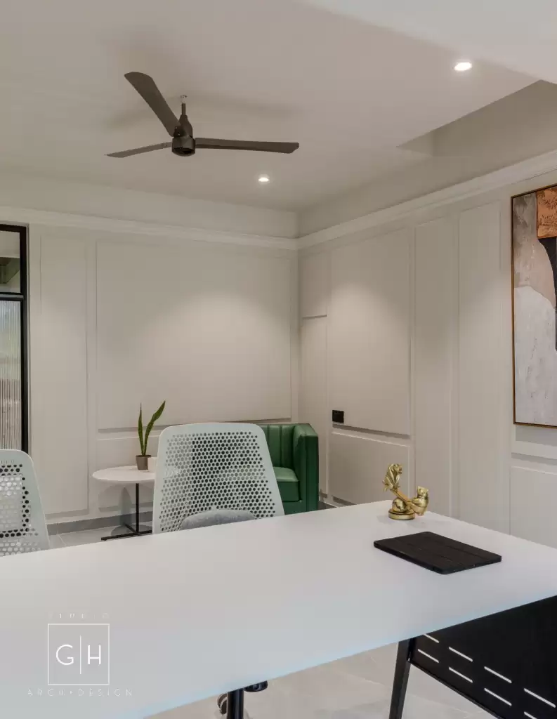
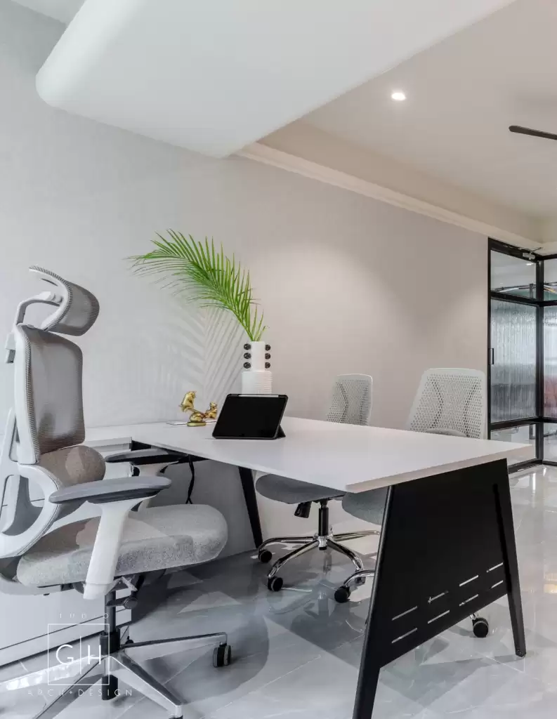
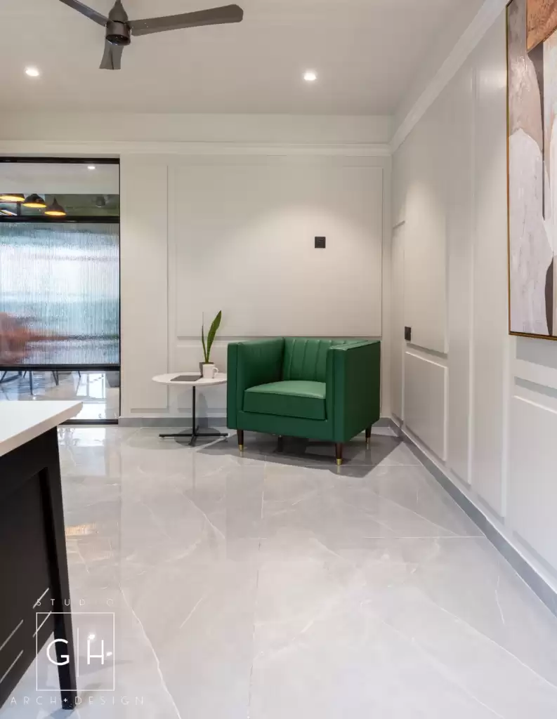
For all project inquiries, please email admin@studiogh.in with the subject NEW PROJECT
For all project inquiries, please email admin@studiogh.in with the subject New Project
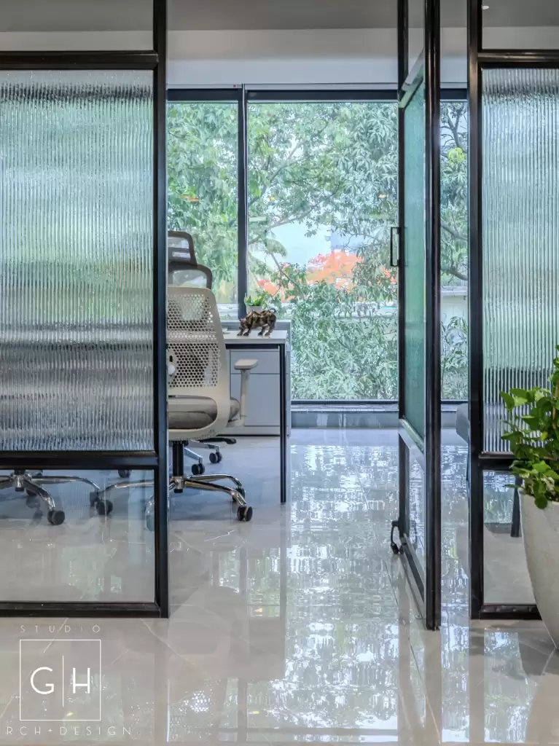
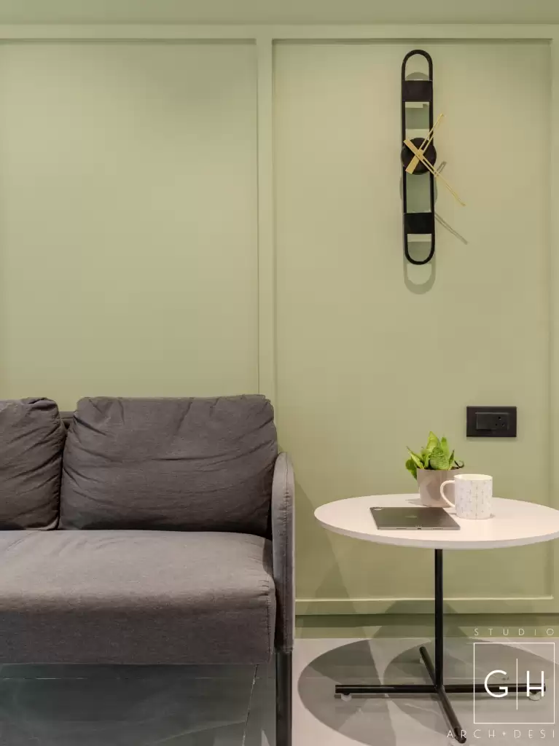
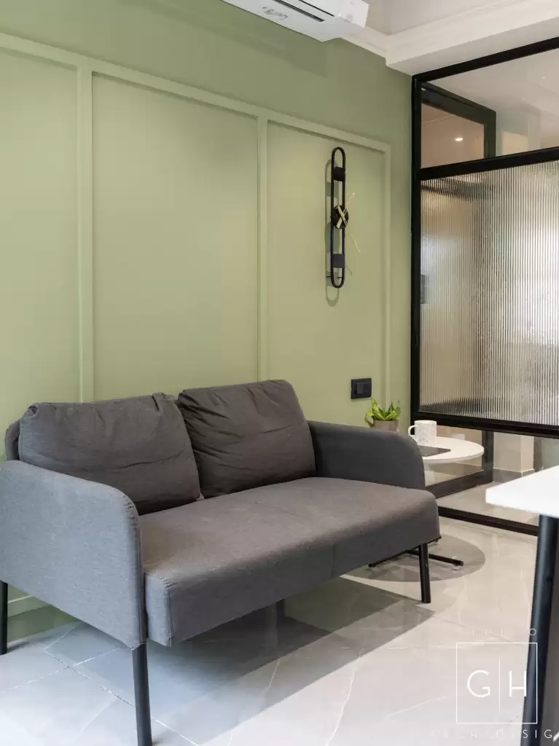
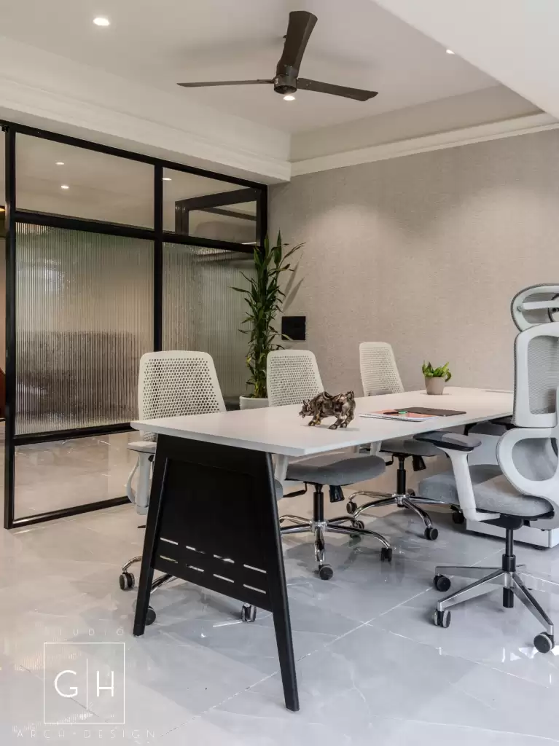
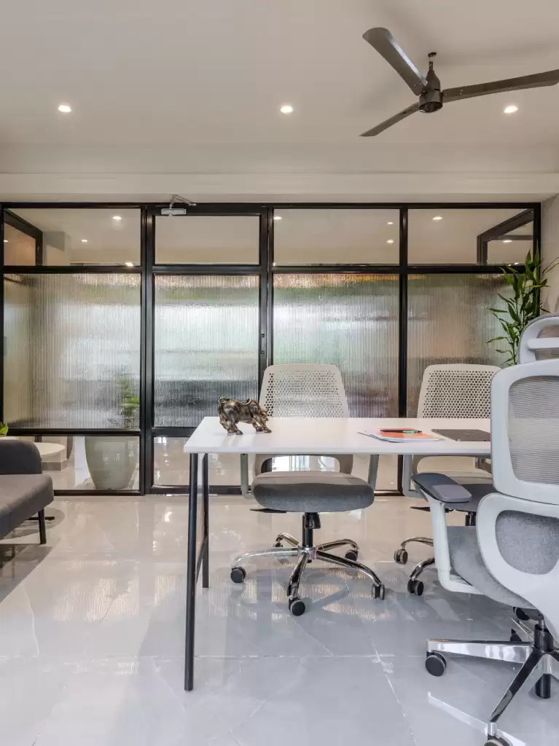
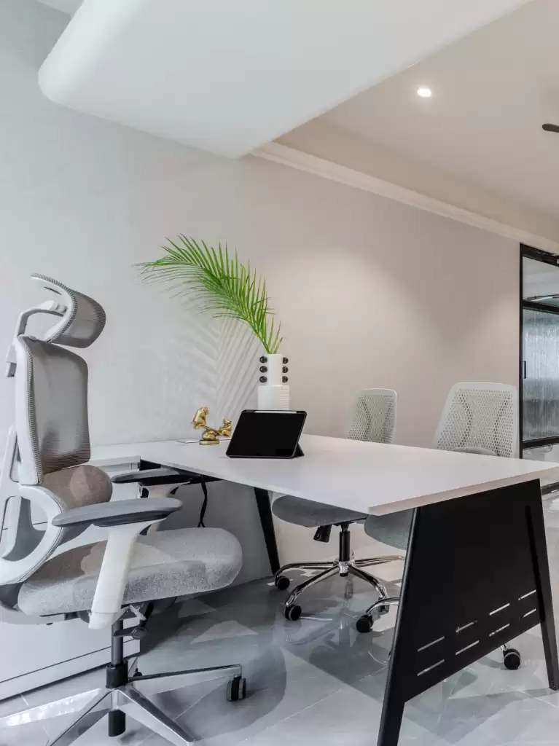
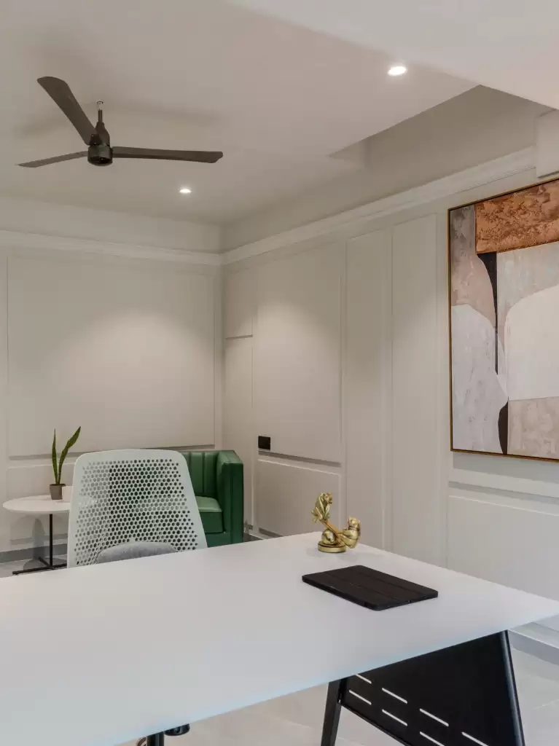

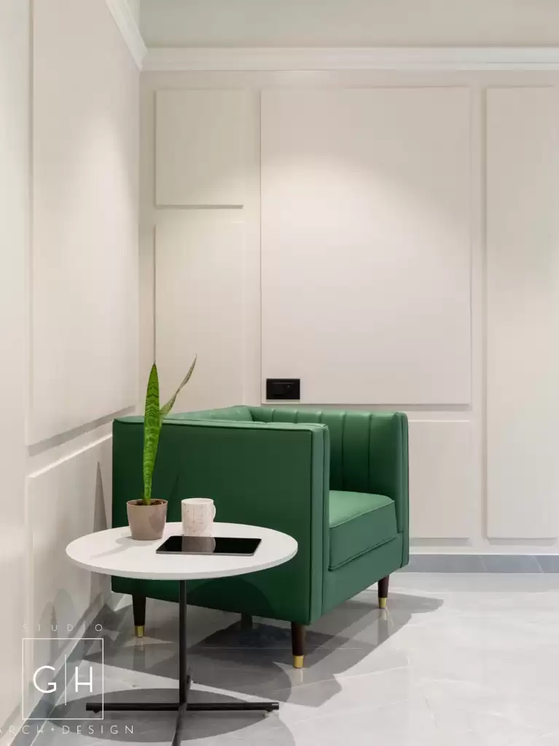
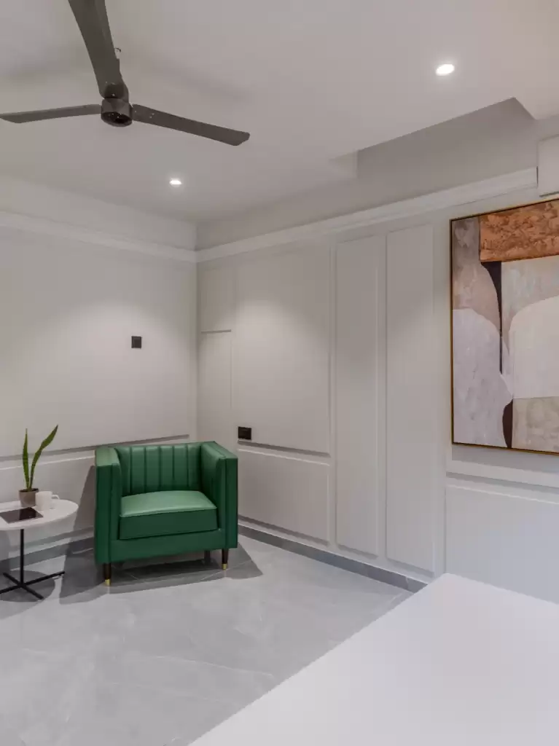
Copyright © 2025 All rights reserved by Studio GH
Privacy Policy | Terms & Conditions | Designed & Developed by Koshank
CATEGORY
YEAR
LOCATION