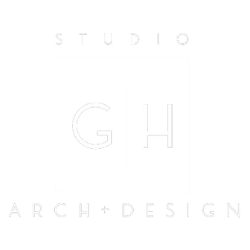

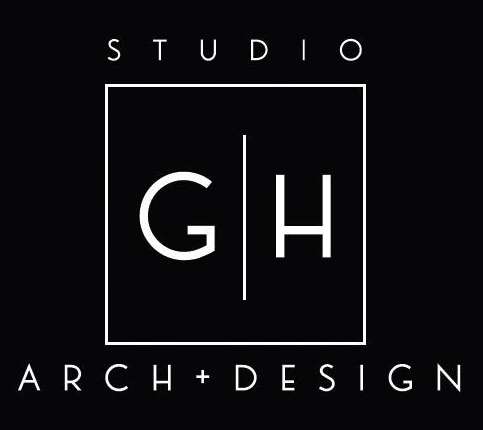
A Formal Office Space for Town Planning Consultants
CATEGORY
YEAR
LOCATION
A functionality refined office space
CATEGORY
YEAR
LOCATION
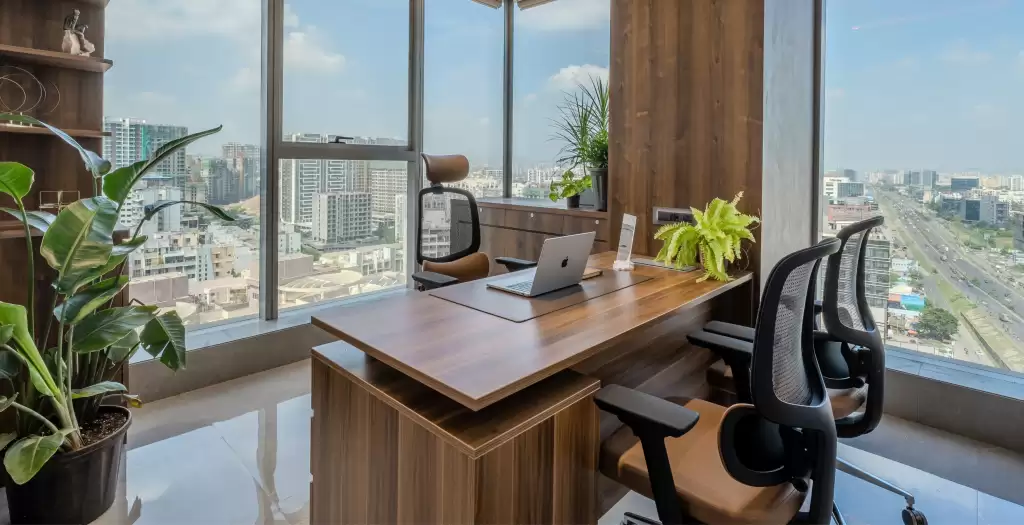
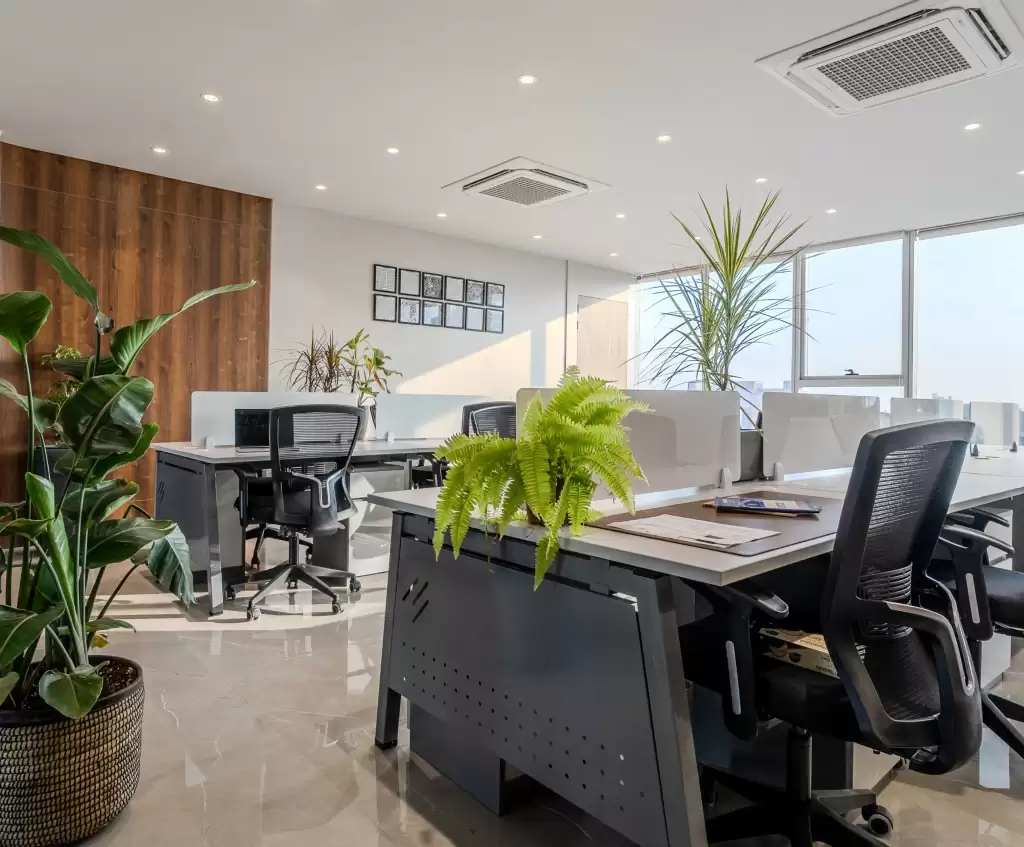
Designed with a focus on sophistication and functionality, the Prestige exemplifies a refined formal aesthetic tailored for a town planning consultancy firm. The space seamlessly blends meticulous design with practical planning, creating an environment that is both professional and inviting.
The overarching theme of the project is a harmonious interplay between grey and wooden tones. Eschewing vibrant pops of color, the design exudes a calm and formal vibe, befitting the firm’s ethos. Wood is a prominent feature throughout, infusing warmth into the otherwise neutral palette. This restrained approach ensures a cohesive and timeless aesthetic that aligns with the professional nature of the workspace.
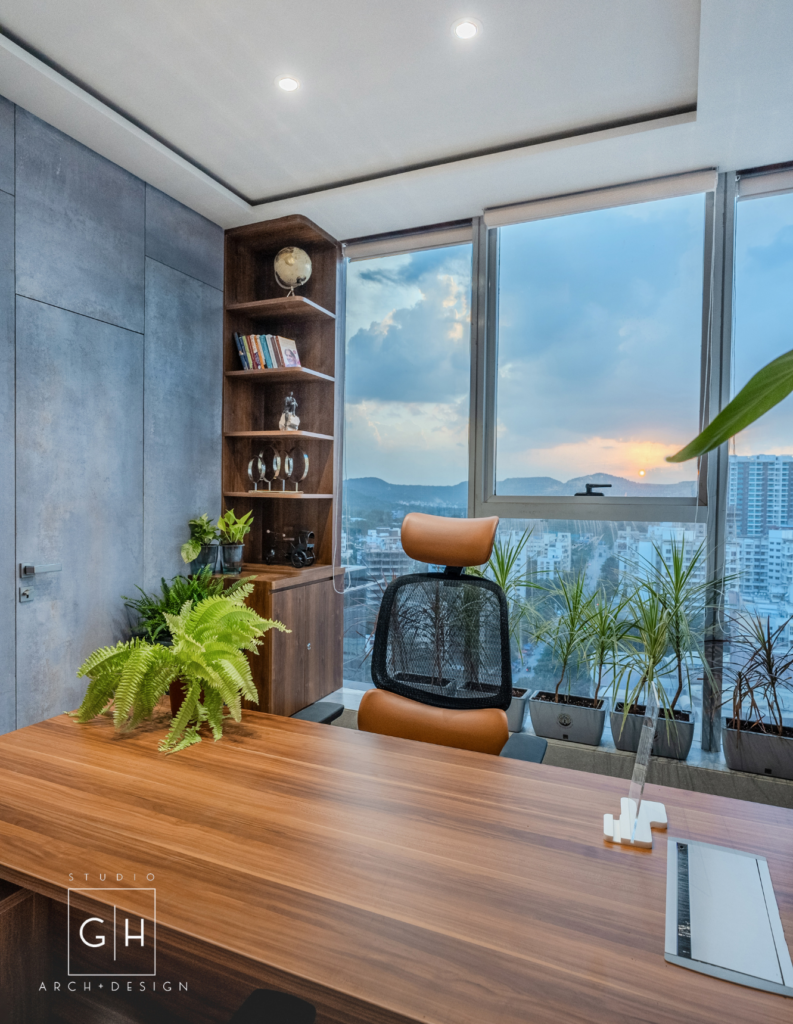

The main lobby, a central hub visible from the reception, is the highlight of th project. A meticulously detailed waffle ceiling draws the eye upward, creating a sense of depth and architectural interest. Wooden battens with intricate detailing enhance the design, adding texture and warmth to the space.
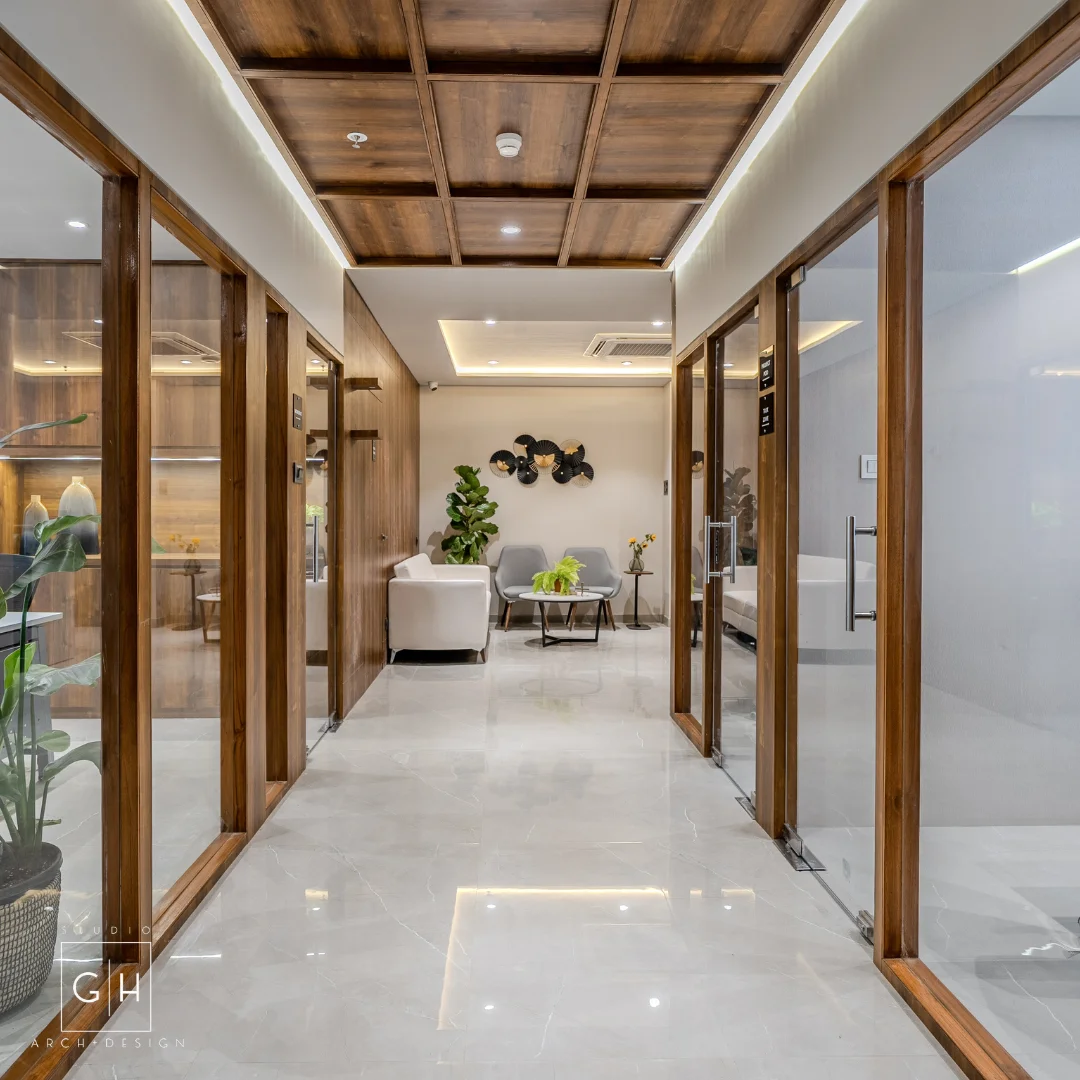
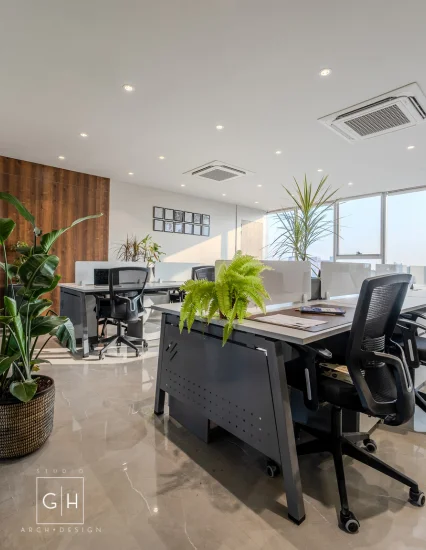
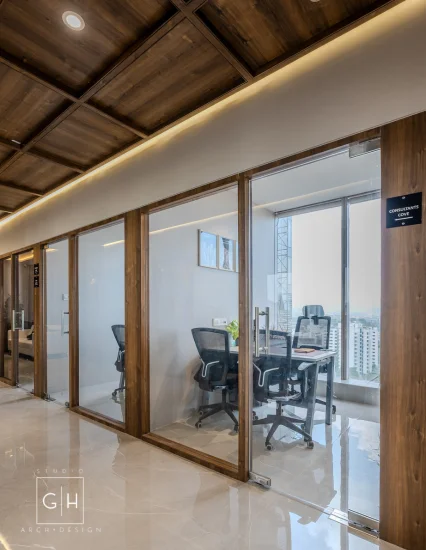
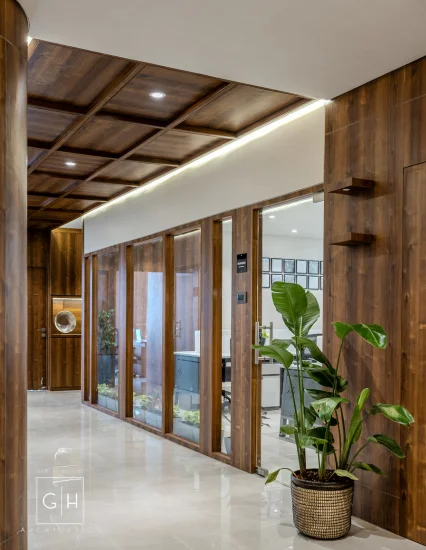
Glass partitions are strategically incorporated to foster an open and expansive feel throughout the office. By allowing light to flow freely, the design maximizes the perception of space while maintaining the necessary privacy for individual areas. This thoughtful use of glass ensures a modern and airy ambiance.

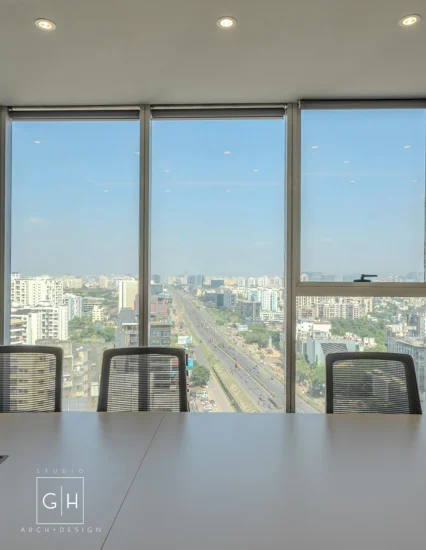
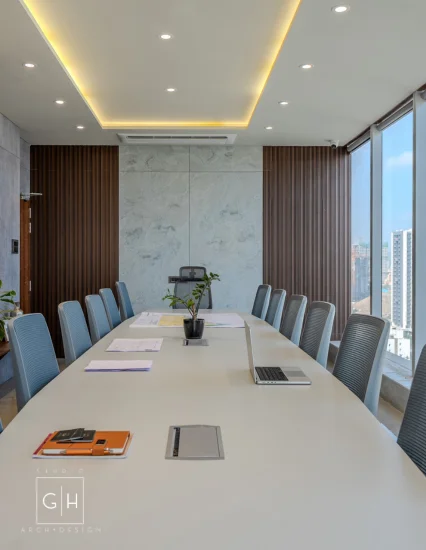
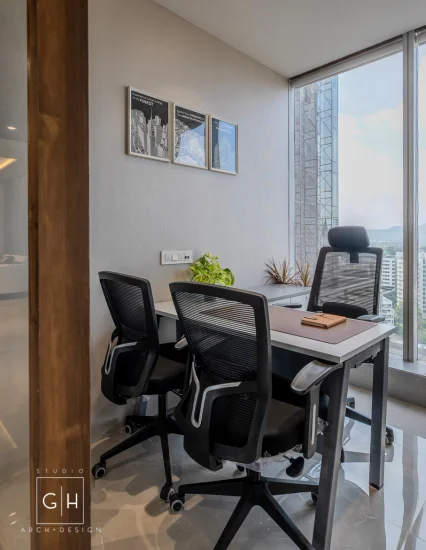
Accurate and efficient planning underpins the project, ensuring optimal use fo every square foot. From well-placed workstations to carefully designed meeting rooms, the layout is crafted to enhance functionality and productivity. Each zone is purposefully delineated while maintaining a seamless flow between spaces.
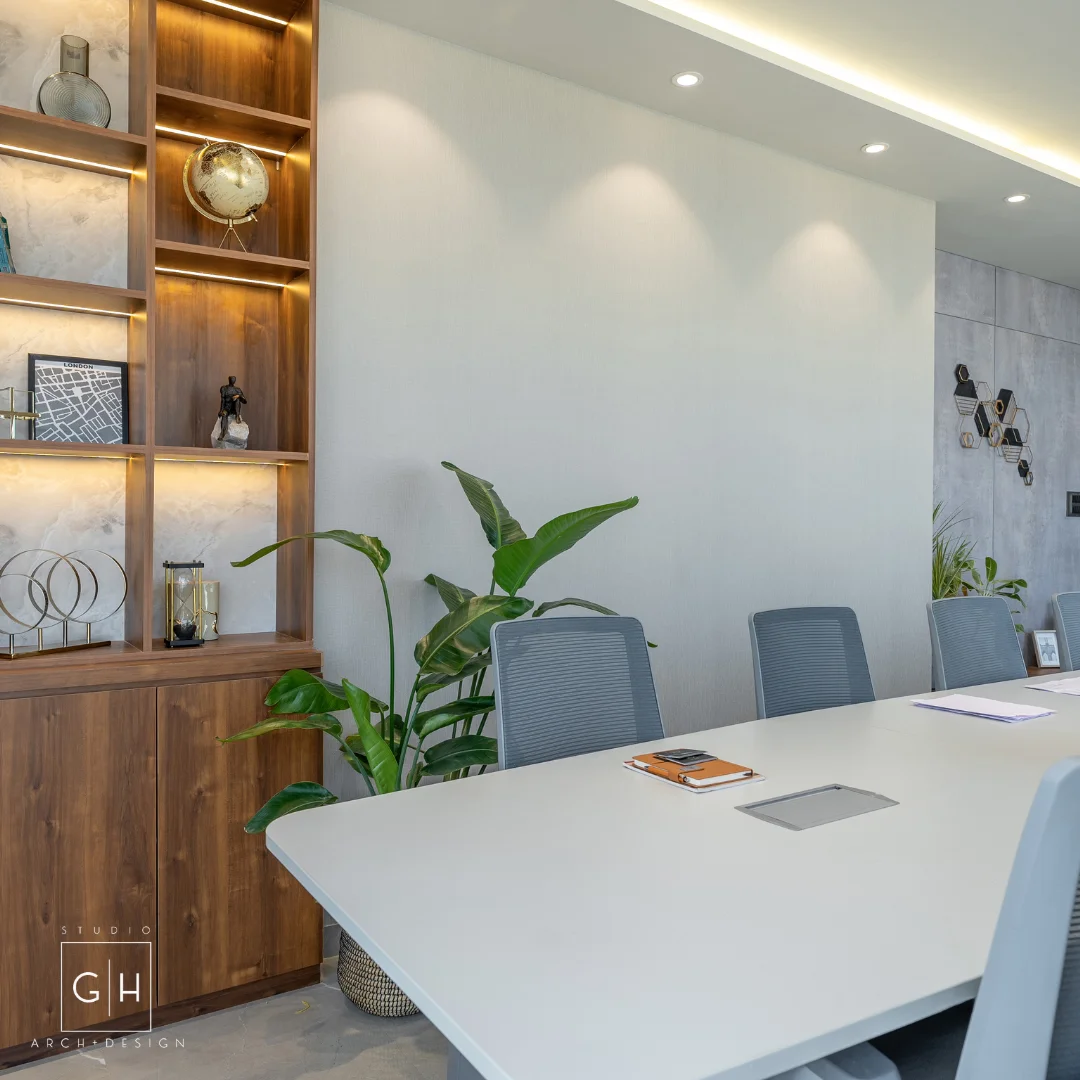
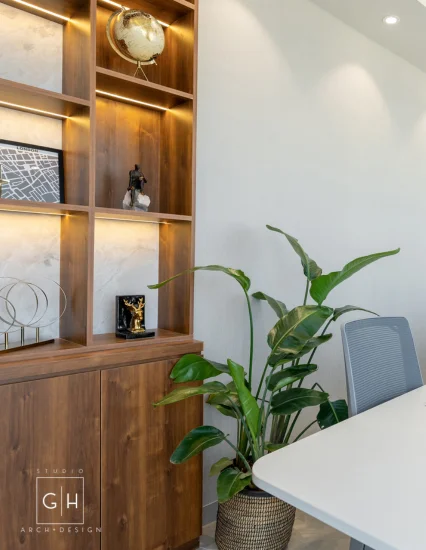
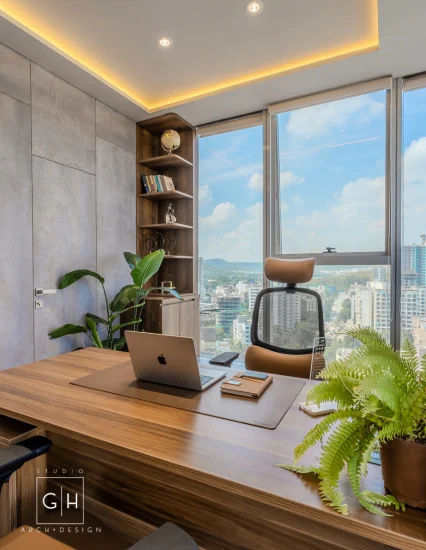
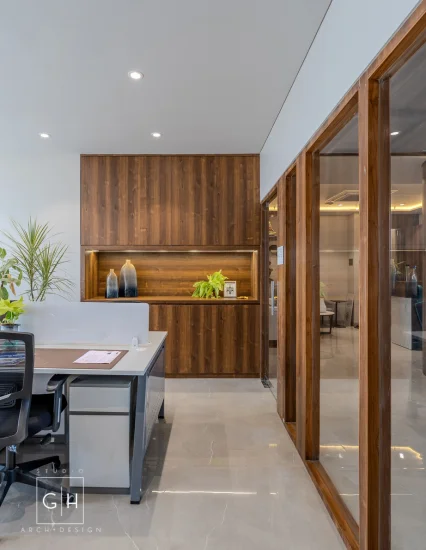
The choice of materials further reinforces the design’s formal tone. Grey tones provide a neutral and sophisticated backdrop, while wood introduces an element of warmth and approachability. Together, these materials strike a balance between professionalism and comfort.
The Prestige is a testament to the power of thoughtful design. By prioritizing functionality without compromising on aesthetics, the space caters to the dynamic needs of a modern office. The restrained color palette, strategic use of glass, and standout features like the waffle ceiling contribute to a workspace that is both inspiring and efficient.
This project stands as a showcase of how precise planning and attention to detail can transform a simple office into a statement of style and professionalism.
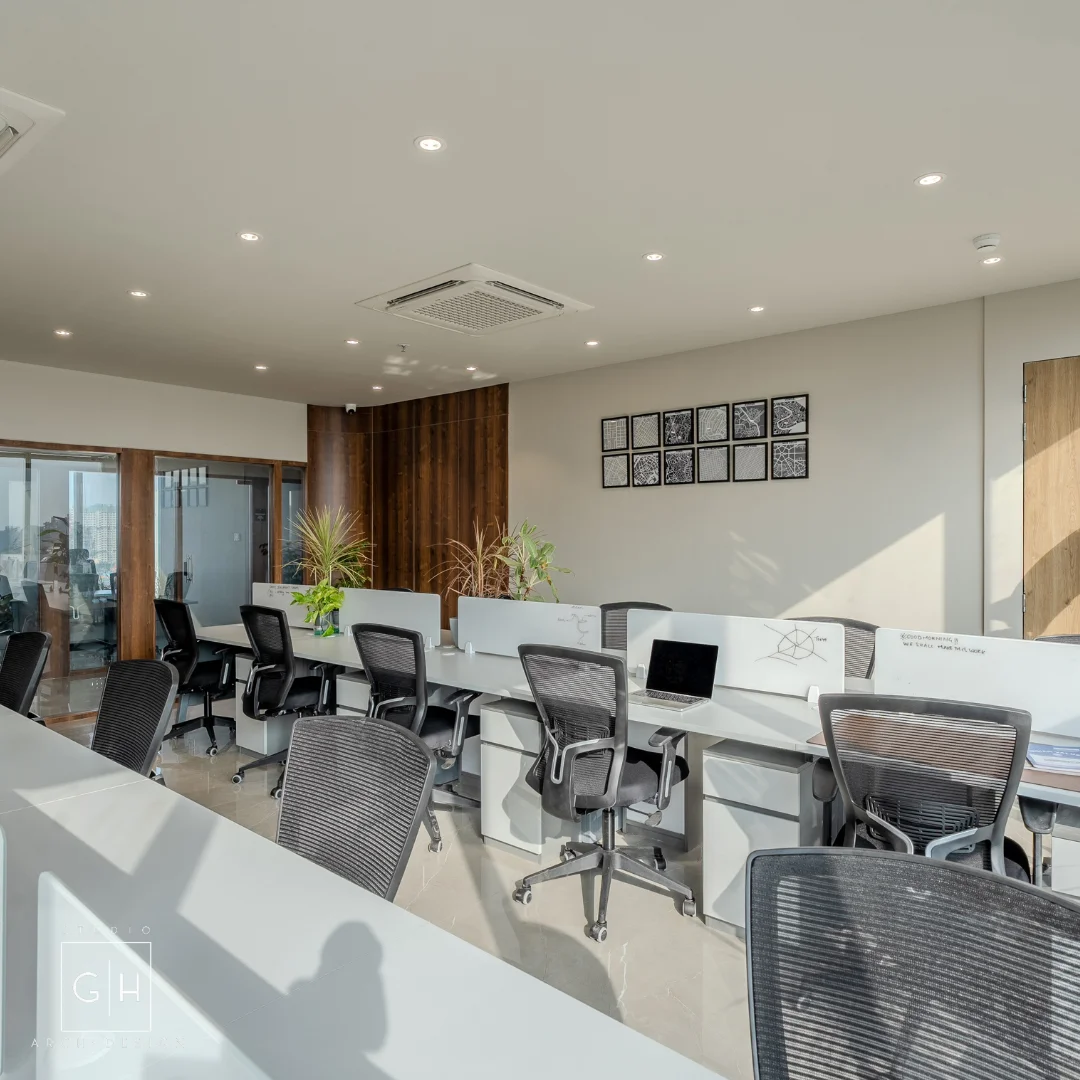
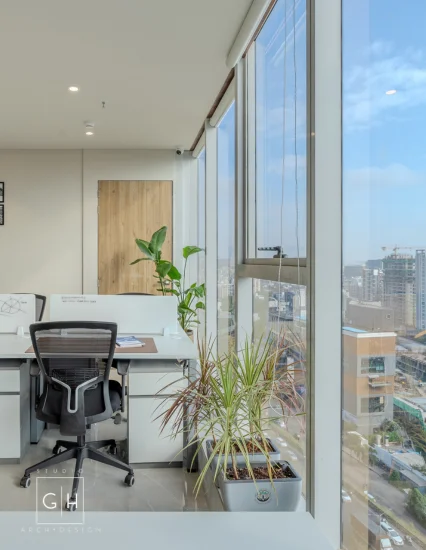
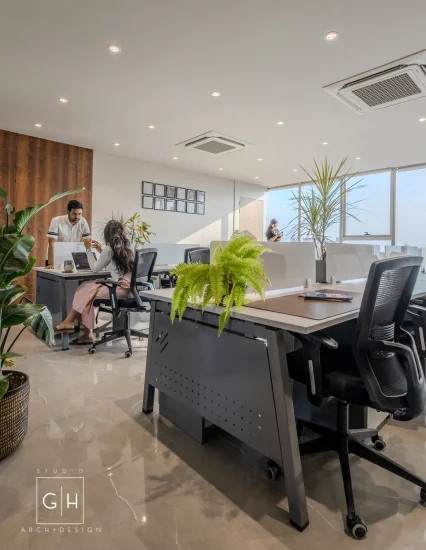
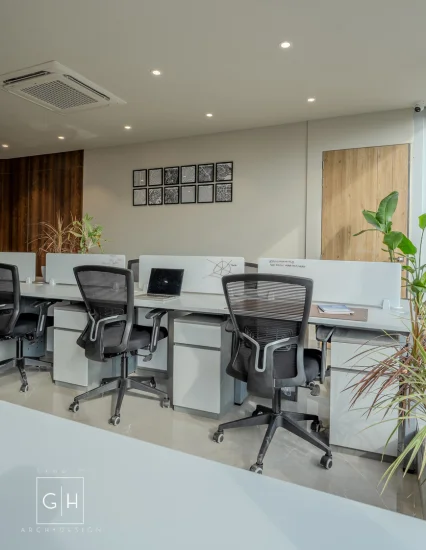
For all project inquiries, please email admin@studiogh.in with the subject NEW PROJECT
For all project inquiries, please email admin@studiogh.in with the subject NEW PROJECT
Copyright © 2025 All rights reserved by Studio GH
Privacy Policy | Terms & Conditions | Designed & Developed by Koshank